Check the Deeds at the HM Land Registry
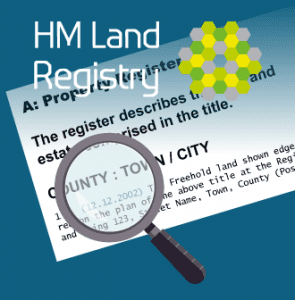
An easy way to find out when your house was built is to check the HM Land Registry records.
The HM Land Registry (for England and Wales) have ownership records called Title Registers (Deeds or Title Deeds).
Using the HM Land Registry, you can find out when the house was built by seeing when the transfer was originally made from the property developer to the first owner.
You may already received a copy of the Title Register from your conveyancer after buying the property.
Otherwise, check out the HM Land Registry eServices and enter the postcode of your property.
A list of buildings on your street will appear (or you can enter the house number on the first screen).
You’ll then need to select ‘Title Register’, pay £3 and download the PDF.
Note that you will need to create an account (by filling a fairly simple online form).
1960s Style Homes (Built 1960-1970)
Continuing with the government objectives to deliver affordable houses, many of these properties remain across the UK.
The 1960s saw combined private and council housebuilding levels reaching over 400,000 a year.
Some of the common characteristics include:
- Two or three storeys;
- Hanging tiles;
- Weatherboarding (plastic or waterproof timber);
- Rectangular or L-shaped;
- Open plan kitchen/dining room and separate living room;
- Concrete flooring (as slabs);
- Insulation (properties in this era were some of the first to have this).
80s, 90s and Noughties New Build
These often embrace traditional features and characteristics of Victorian and Edwardian properties, but with a modern twist.
As well as being quite easily recognisable, tracing the year of construction is usually possible by contacting the developer.
Some of the common characteristics include:
- Modern red / yellow brickwork with neat mortaring;
- Mainly semi-detached and terraced as well as 3-storey townhouses;
- Some have mock Tudor or horizontal wood panelling;
- Lower ceilings compared to properties built in previous eras;
- Reinforced clay tile roofs;
- Many have garages and driveways / front gardens.
Modern Minimalist Homes
Today, modern architecture has taken bold moves spurred by demands for higher environmental standards and the latest design trends.
Although beyond the financial means of many, it’s not unrealistic to expect many of the features to filter into the wider housebuilding sector in years to come.
Some of the notable characteristics of modern minimalist homes include:
- Energy efficiency standards / heat loss minimisation (including heat exchanges)
- Airy clean finishes with simple decoration and little clutter;
- Open plan layouts;
- Exposed steelwork;
- Designed cladding and wood panelling;
- Modern triple-glazed technology;
- Large windows / glass walls;
- Solar panels.
Modern Methods of Construction (MMC)
Over the last decade or so, the housing shortage has spurred developers to think about ways to return to mass production without compromising on quality standards.
Many of these units follow the same architectural features of the 1990s and 2000s, whilst embracing modern energy efficiency standards.
Similar to decades past, much of the pre-fabricated structure is built off-site and transported to development sites to assemble.
Time will tell whether these modular technologies will enable the successful scaled delivery of new homes the country needs, particularly in the south. We hope they do.
As these projects have been rolled out in recent years, it’s unlikely your house would have been built entirely using these technologies.
Check the Property’s Surroundings
 Another way to get an idea of the era your property was built is to look at the surrounding area. This is likely to be easier in less urbanised areas where property types tend to be more uniform.
Another way to get an idea of the era your property was built is to look at the surrounding area. This is likely to be easier in less urbanised areas where property types tend to be more uniform.
For instance, some buildings were created for a special purpose…
Does your town have an industrial past? Is your property virtually identical to numerous others – and are the houses positioned in neat rows?
If so, you may live in an old mill or factory worker’s cottage, purpose-built for employees of a local business during the industrial revolution.
Depending on your location, it may be that your neighbourhood suffered bombing during the second world war.
As a result, your property may look different to many around it, suggesting that the house was built to replace a home destroyed in the blitz.
The building in which you live may have been entirely repurposed. Across the UK, you’ll find various commercial properties – like mills – that have been converted into flats.
In many cases, features of the older properties will have been retained for interest – or you may find evidence of their original use if you explore the surrounding land.
Other Historical Investigations
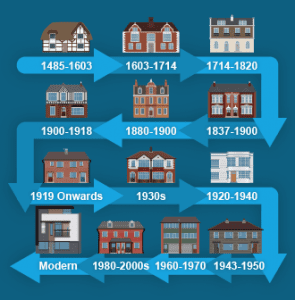
If you’ve checked HM Land Registry and you’re still struggling to find out to establish the age, you may have to dig a little deeper.
Here are some pointers that should help you on your way…
- Check out census returns made at ten-year intervals between 1841 and 1911 to find the first mention of the address;
- See if your house is listed in Historic England’s National Heritage List or CADW’s National Historic Assets of Wales. Grade I, II and III listed buildings receive various amounts of government protection, meaning you can take steps to make sure it’s preserved for future generations;
- Explore historical editions of Ordnance Survey maps;
- Old Maps is a great resource too. It’s a collection of official maps from different periods of history, covering large sections of the UK. You can search them in detail using your postcode;
- Ask previous conveyancers if the date is specified in previous seller’s Property Information Forms (TA6);
- Similarly, previous mortgage and insurance documents will have the year;
- Check the National Archives for information about your property’s history;
- Check historical stamp duty records (this tax was first levied at the end of the 17th century).
- Most libraries have maps and other archives of your local area through the years. You may see your house suddenly appear, helping you to narrow down the date of its construction;
- Fire insurance maps date back to 1885 (accessible at the British Library);
- Country record offices may also have access to archives and other resources on local property history;
- There may also be a local history society where you may find out what you need;
- It may be a long shot, but try Googling ‘age of house’ and the name of your street;
- Many towns and cities have local forums. It’s sometimes worth asking on those;
- Try and get hold leases or other documentation related to the property (such as agreements with overage clause / agreements / restrictive covenants) which can give you an idea of when the property was built;
- For Scottish properties, it’s sometimes worth seeking out the missives to see if any dates were revealed;
- In a similar vein, ask neighbours – especially those that have lived in the area for a while and/or have properties that look like yours;
- Local estate agents established in the area may be able to shed some light;
- If there are any museums or tourist offices nearby, it could be worth asking there;
- You may want to contact a local surveyor (who may be able to access recent red book or building valuations), although many would not want to divulge anything for free;
- Perhaps a long shot, but it could be worth checking the 2,000 properties lodged in the 1862 Act register.
Use Google Maps (Street View)
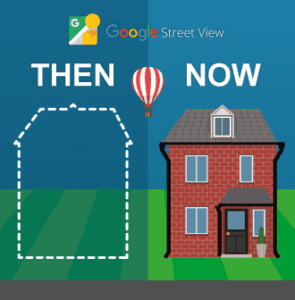 Whilst only valid for properties built since 2008, Google Maps (Street View) enables you to see external shots of properties and land.
Whilst only valid for properties built since 2008, Google Maps (Street View) enables you to see external shots of properties and land.
You can use the tool to view any pre-existing buildings / land sites and move through time to see when the house or building was built.
Even if your property was built prior to 2008, it can be useful to virtually explore Street View to see other buildings in the area. You can then use the guidelines above to get a ‘feel’ for the area and ascertain the year when neighbouring properties were built.
Together with this, if there have been some developments in the local area that were not there until recently, it’s worth reaching out to your local council (and speak to the Planning Department). Although they’re often busy and you may have to persevere, they’re more likely to have a good idea of the historical background of the buildings in the vicinity.
If you have no luck there, it’s sometimes worth seeing who the property developer, planning consultant or architect was. They’re likely to have a good knowledge of the area.
In terms of checking recent history, head to Google Maps. We often find it’s better to do this on a desktop computer, tablet or laptop.
To start, enter the full address of the property. Alternatively, you can insert the postcode and use your cursor to see the property.
By default, the Maps view will appear, and you can select the Satellite view by clicking on the small birds-eye image at the bottom. After that, you can either click on the photo itself or drag the yellow man (at the bottom right) to where the property is located on the street. You’ll then see the street view and scroll along the date line how things looked then and now.
As an example, here’s what appears to be a Victorian property in South London back in 2015:
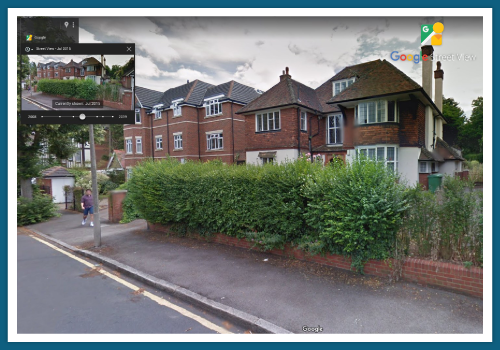
Here’s a Street View image of during its demolition / redevelopment:
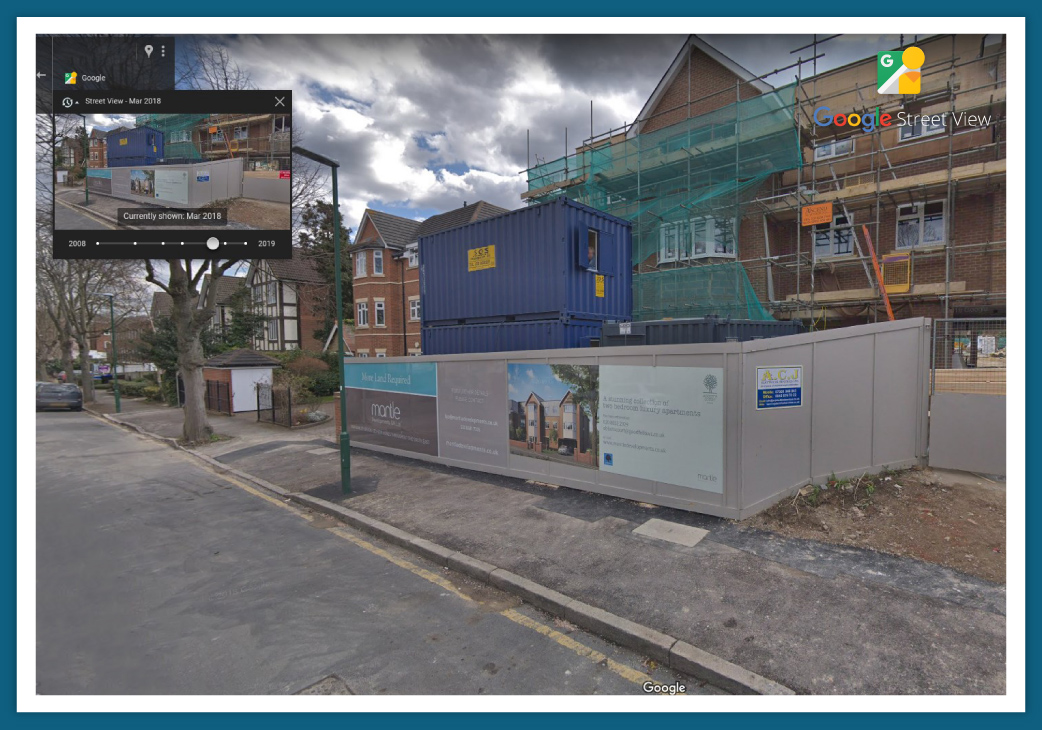
Here’s a more recent Street View image of the new build flats:
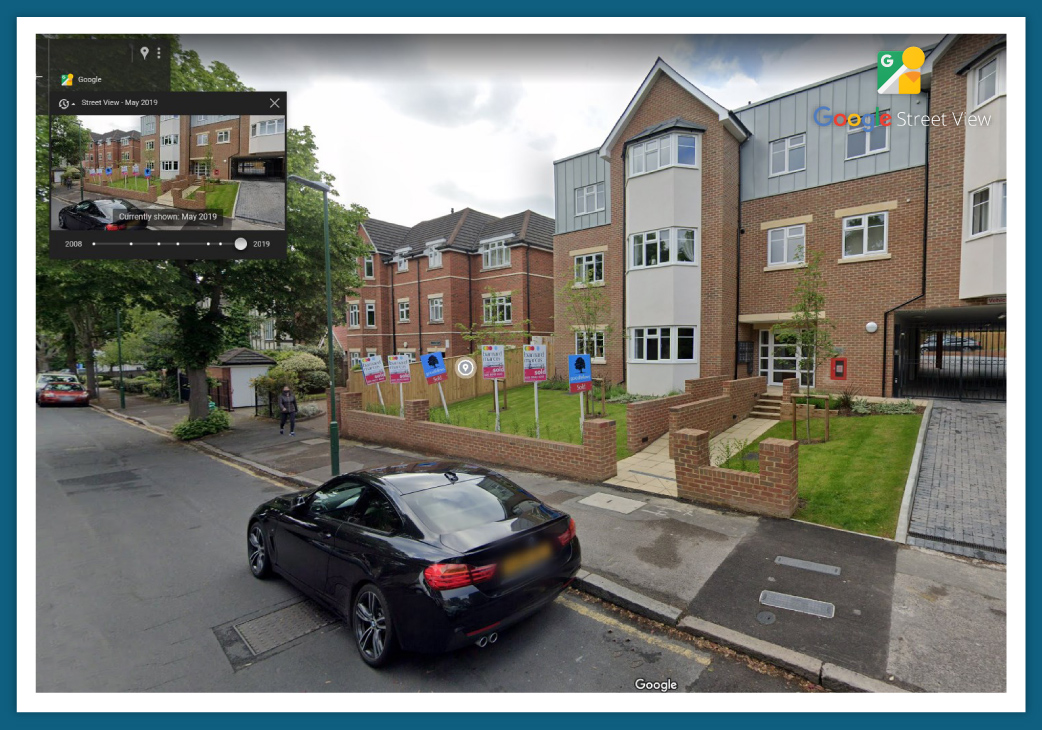
As time passes, Google will be collating a huge volume of data which should make the process of finding this information out easier.
To Conclude…
You may just be reading this for home insurance purposes. However, seeking the answer to the question “how old is my house?” can still be fascinating, humbling and surprising.
The above methods should help you to not only find out the age of your property and the date of construction, but also to learn about earlier uses and residents.
Researching how old your house is can be a fun activity. It can also help you choose décor and may enable you to raise the asking price when selling. It can also help you to understand the risks involved in its renovation.
Upon finding out the age of their property, some homeowners make the decision to restore the features of older homes, giving their house a stronger sense of identity and honouring its past.
Please note that, whilst we’re happy to assist in any way we can, Property Solvers is primarily a sell house fast company and property auction specialist.




