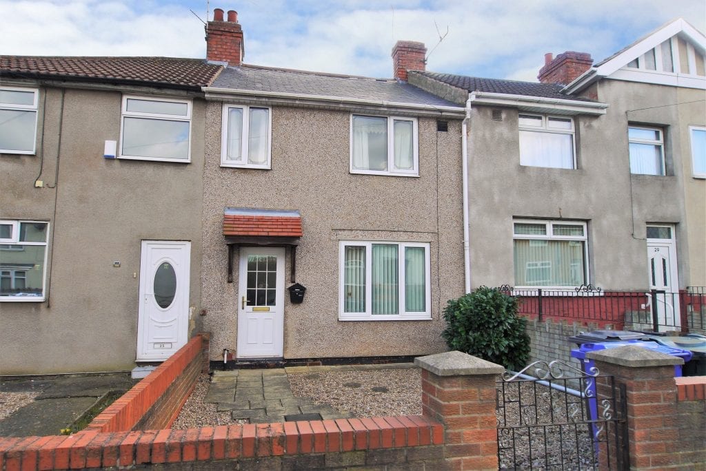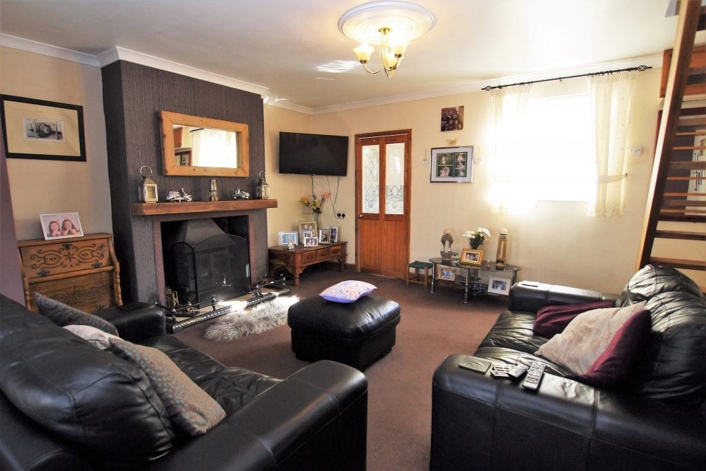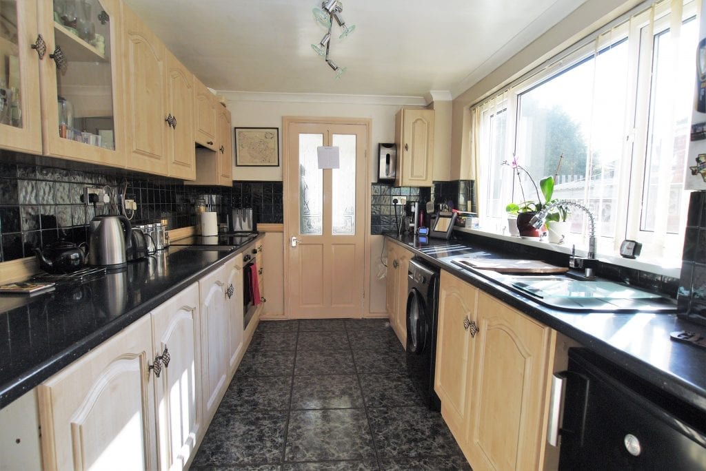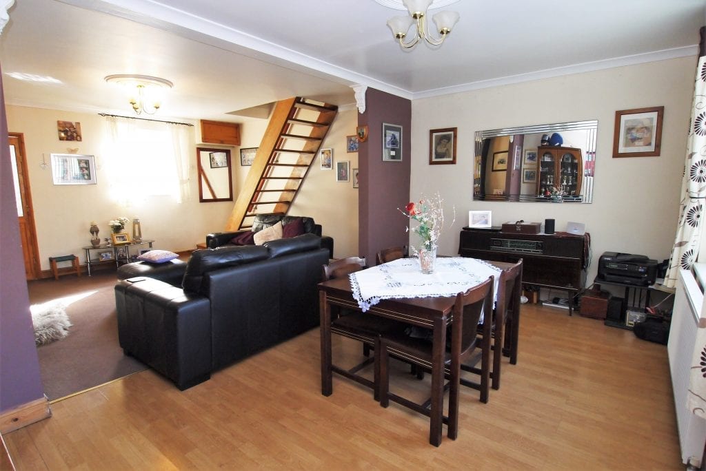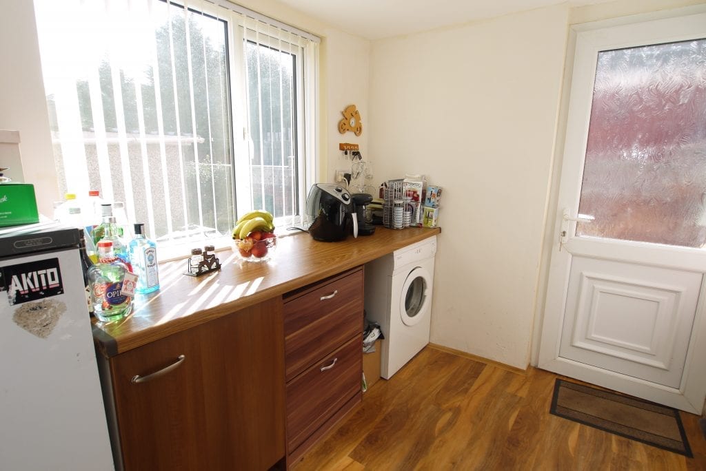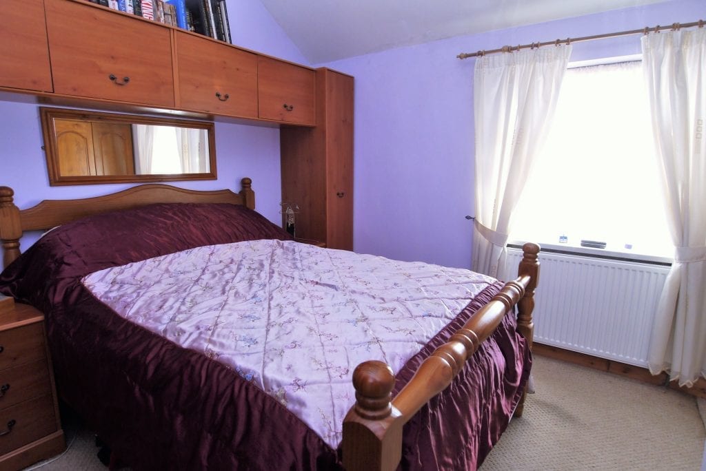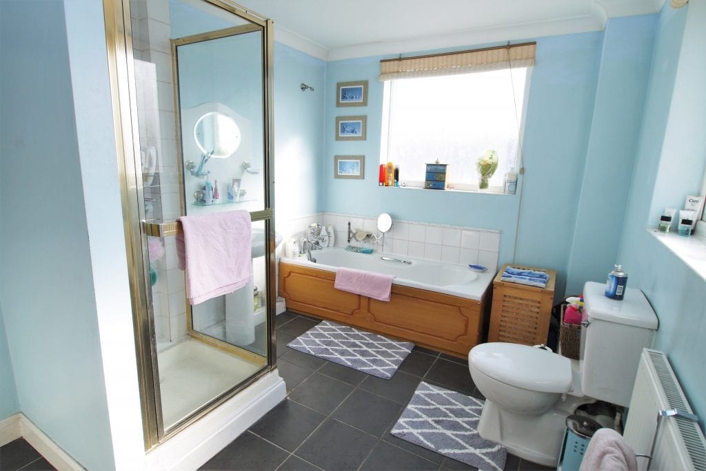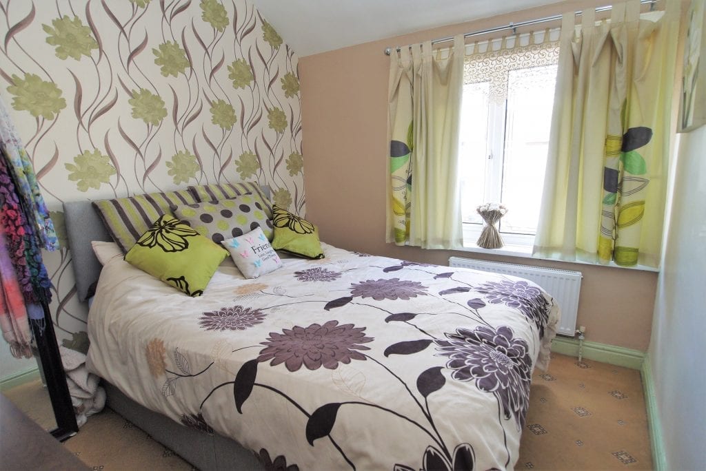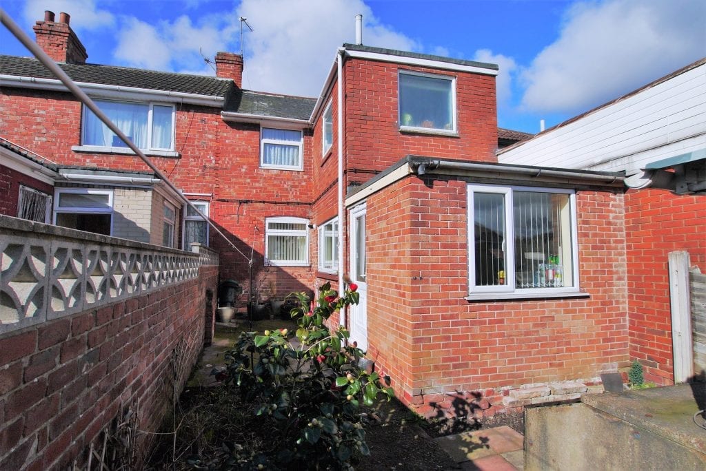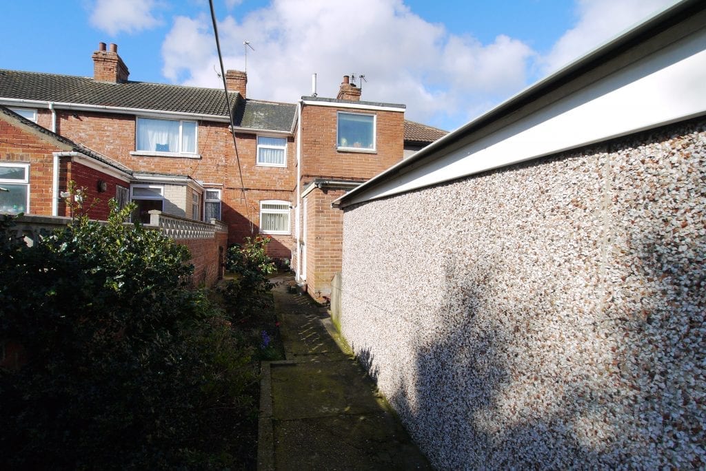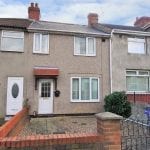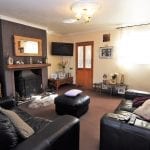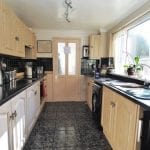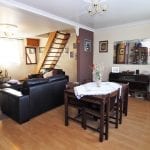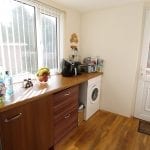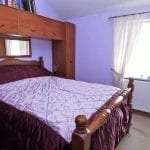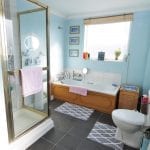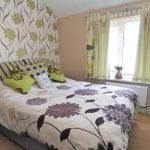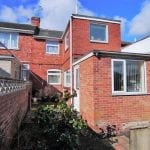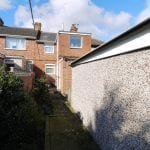St. Johns Road, Edlington, Doncaster
£55,000
OIRO
Property Features
- One of the largest properties on the street (990 sq ft)
- Excellent value for money
- Huge open planned lounge/dining area (358 sq ft) with multi-fuel burner / functioning chimney
- Fully-fitted kitchen and separate utility area (totalling 140 sq ft)
- 3 good-sized bedrooms (119, 78 and 67 sq ft respectively)
- Family bathroom with 4-piece suite (82 sq ft)
- Extra upstairs storage space
- Low maintenance front + back gardens with single garage
- Close to Ofsted-rated 'Good' and 'Outstanding' schooling + a range of amenities
- Strong rental potential - estimated 9.8% gross yield (conservative)
Property Summary
Property Solvers Estate Agency is very pleased to present this sizeable 3-bedroom house in the friendly neighbourhood of Edlington, Doncaster.Deceptively large and benefitting from having one of the largest floor space dimensions on the street (990 square foot), the property has extra living / utility space whilst still being competitively priced.
A low maintenance west-facing front garden greets you to the property.
You'll be amazed at the size of living/dining area as you first enter (totalling 358 square feet). In the living room area, there's a lovely fireplace with multi-fuel burner and functioning chimney - perfect for those cosy winter nights!
This area leads into a fully-fitted family kitchen area which has a separate utility room area (totalling 140 square foot). This area can be easily converted into a breakfast or extra dining area.
Externally at the rear, there is another low-maintenance and garden in addition to a single garage.
Upstairs there are three good-sized bedrooms (119, 78 and 67 square foot respectively), a family bathroom (82 square foot) with a 4-piece suite plus extra storage space - all divided by a long L-shaped landing area.
You'll be within a short walking distance to a range of amenities including the Edlington recreation ground, a local post office, an Asda supermarket and convenience store alongside a number of well-reviewed takeaways and a café.
The property is also within a mile of the Edlington Victoria Academy (Ofsted-rated 'Good') and Buttons Day Nursery (Ofsted-rated 'Outstanding').
With strong rental demand in the area, we estimate that a conservative 9.8% gross yield is achievable.
Book your viewing today (available 7 days a week) - we're open 24/7!

