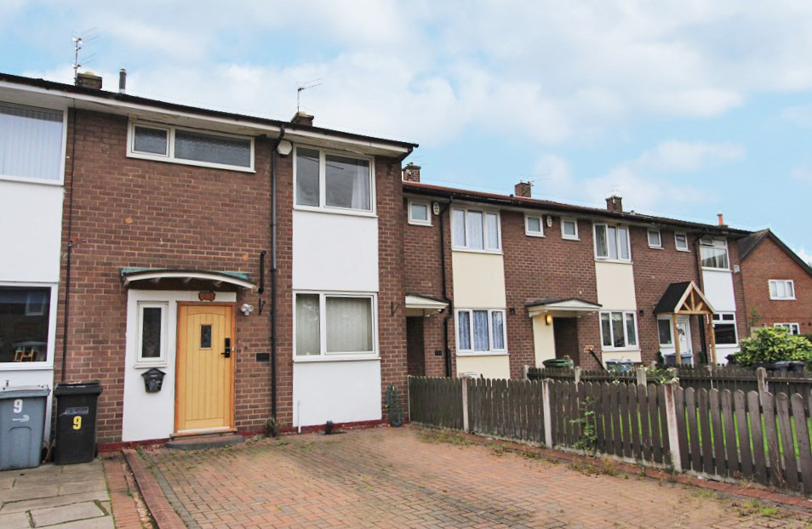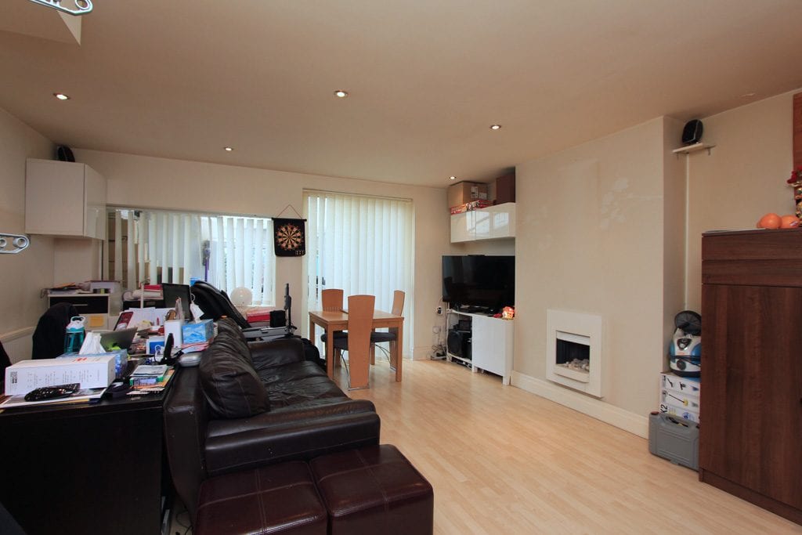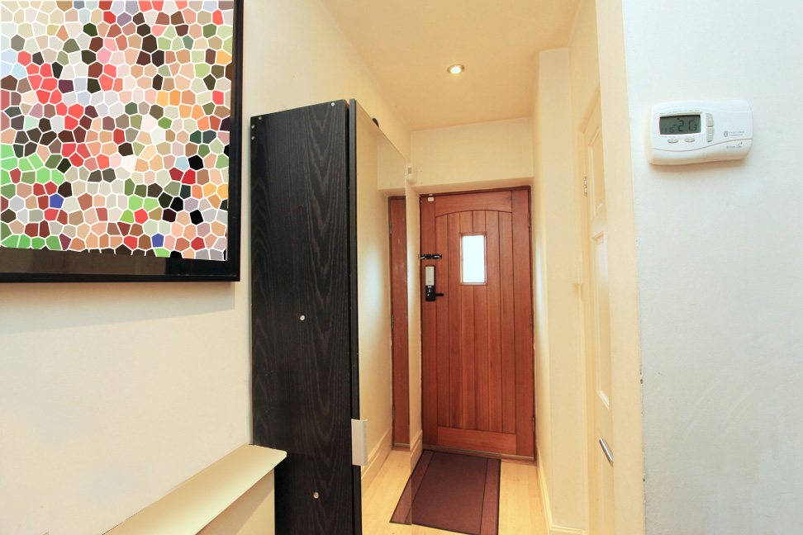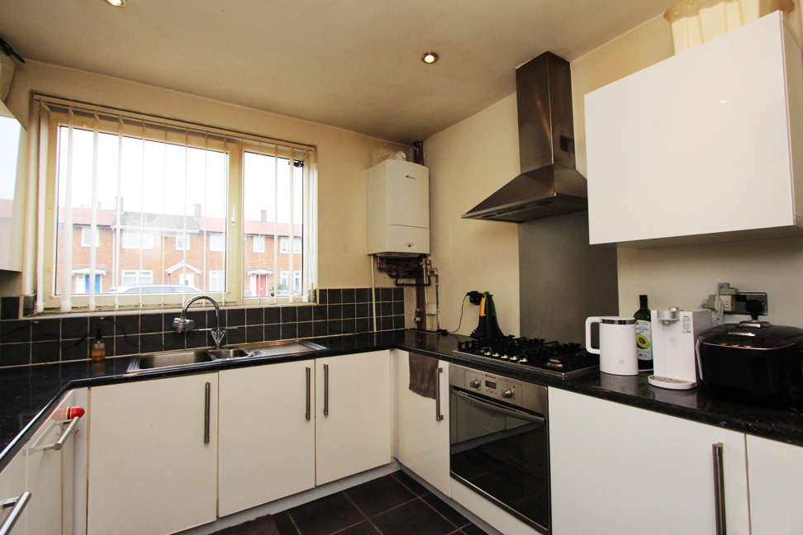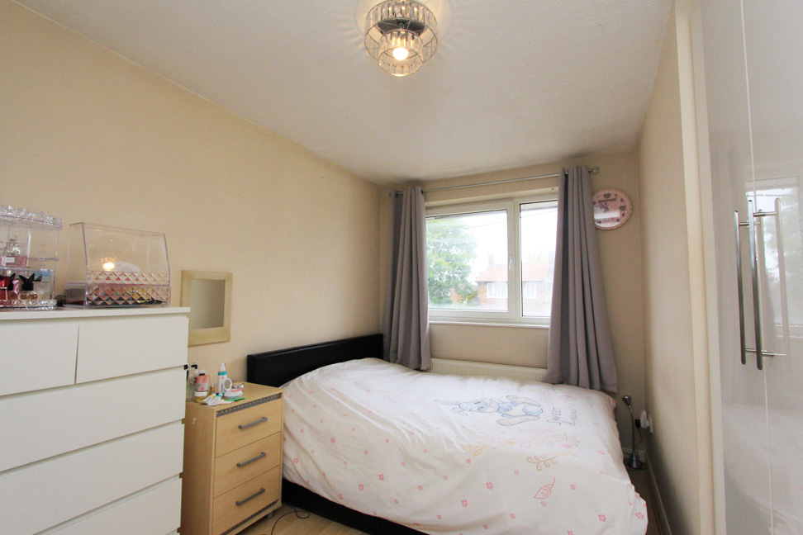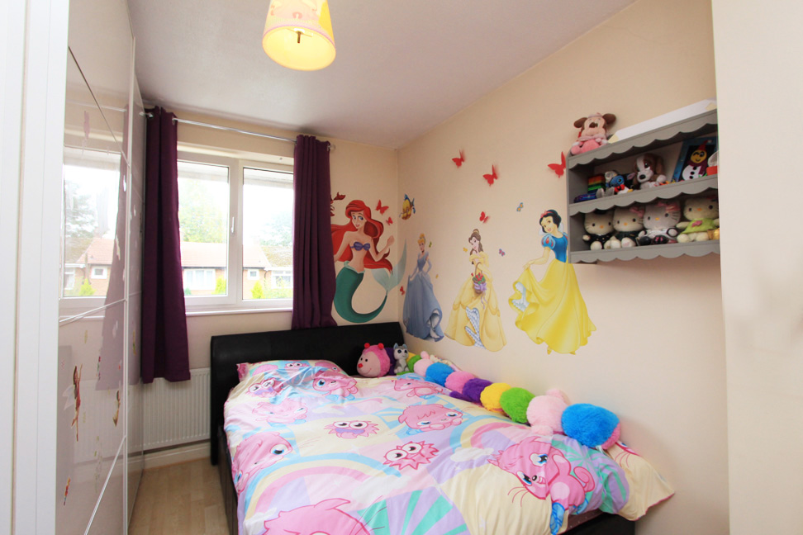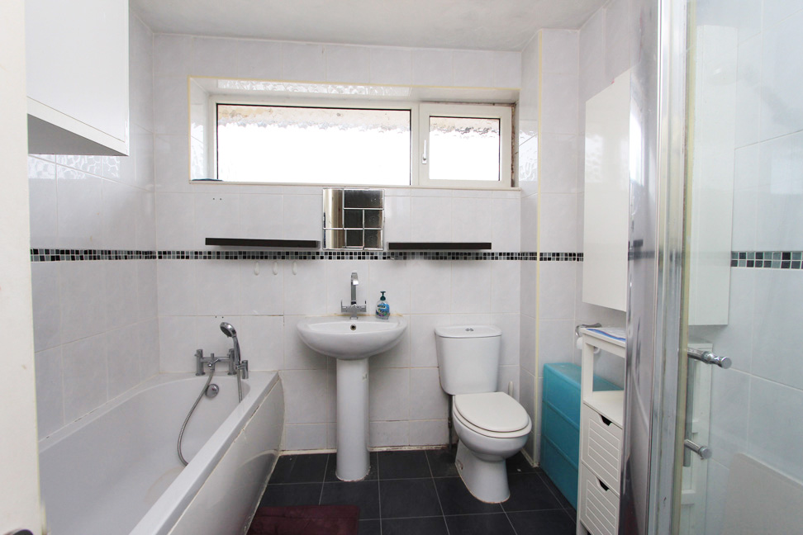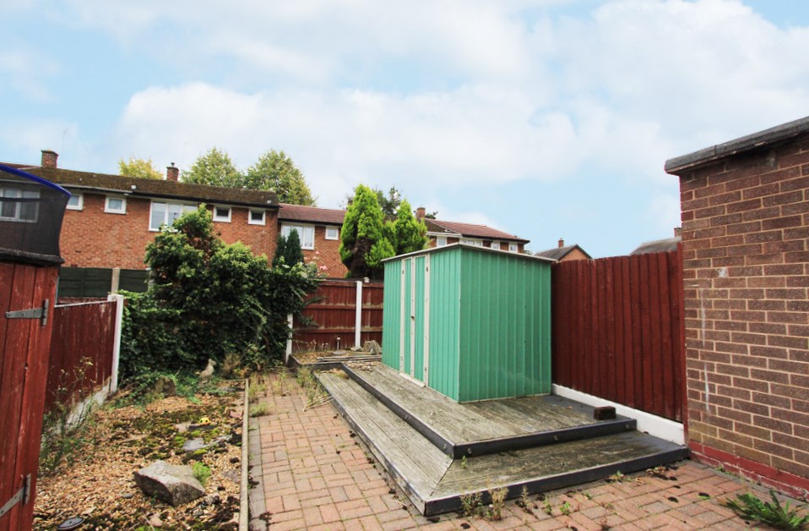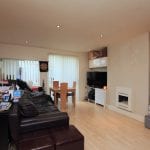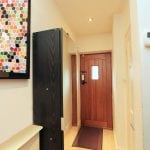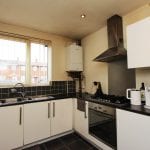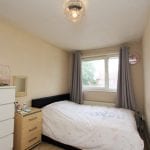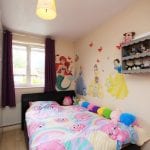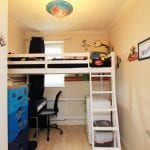Ollerton Road, Wilmslow, Cheshire
3 bedroom terraced house
£187,495
Fixed Price
Property Summary
Located within walking distance to Handforth train station, town centre and other local amenities, this 3-bedroom house with larger than average off-street parking provides an excellent family living environment.Detailed below, the house comprises of a large living area with off kitchen, downstairs toilet and conservatory. On the first floor, 2 large and 1 small bedrooms alongside a suited bathroom are perfect for a growing family. The driveway at the front has ample space for 2 large cars. The low maintenance paved back garden also has a garden shed on hard-standing.
Entrance Hall
Downstairs Toilet: 6'2 x 2'9 (1.88m x 0.84m) – Wall hung wash hand basin, toilet, tiled floor and walls.
Kitchen: 9'10 x 9'3 (3.00m x 2.82m) – Fully-fitted with white gloss base and wall units with work surfaces in good condition, built-in appliances, fitted extractor fan, full sink unit, window to front, tiled floor and 5-year old gas central heating boiler.
Lounge: 16' x 16'4 (4.88m x 4.98m) – Built-in fireplace with gas fire, radiator, spot lights and french doors leading into the conservatory.
Conservatory: 14'2 x 6'8 (4.32m x 2.03m) - with potential to create extra living area;
Landing
Bedroom One: 14'4 x 10' (4.37m x 3.05m) - Window to front and radiator.
Bedroom Two: 12'2 x 9'10 (3.71m x 3.00m) - Window to rear and radiator.
Bedroom Three: 7'3 x 9'3 (2.21m x 2.82m) - Window to rear and radiator.
Bathroom: 7'11 x 8'1 (2.41m x 2.46m) - Three piece suite comprising panelled bath, toilet, shower enclosure with glazed screen, fully-tiled floor and walls.
External
Garden: The driveway at the front has ample space for 2 large cars. The low maintenance paved back garden also has a garden shed on hard-standing.

