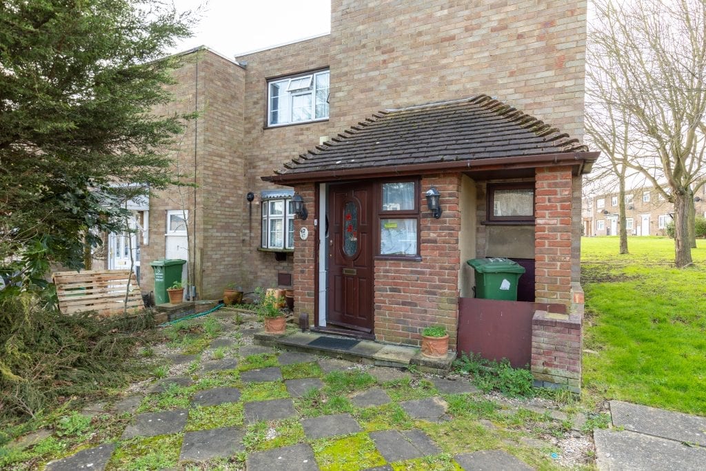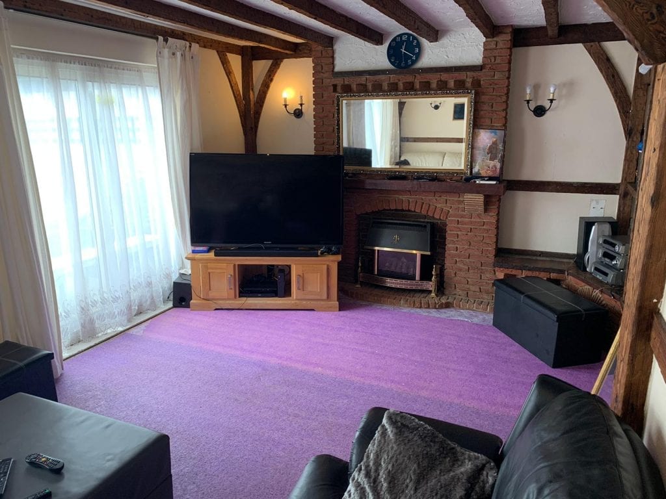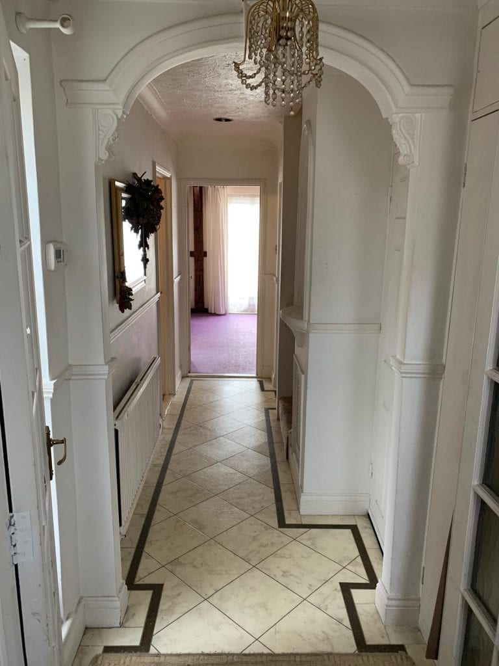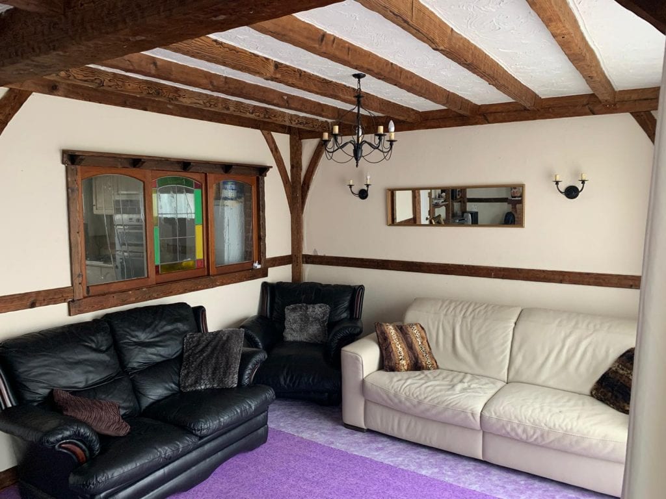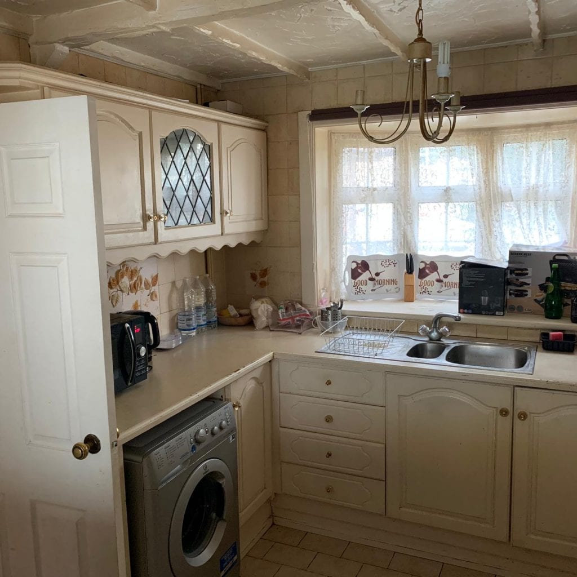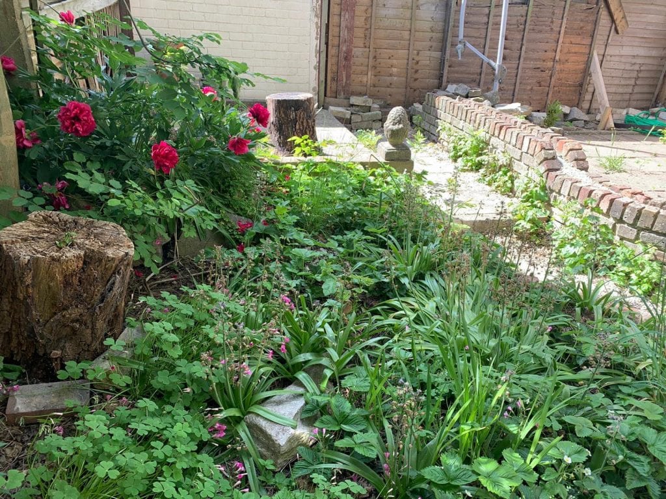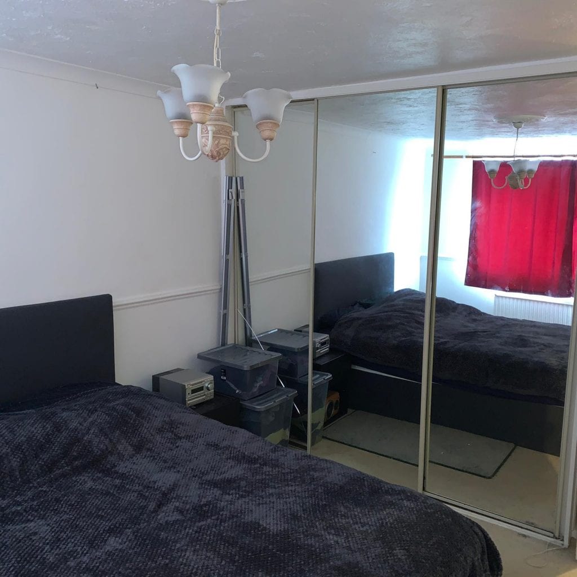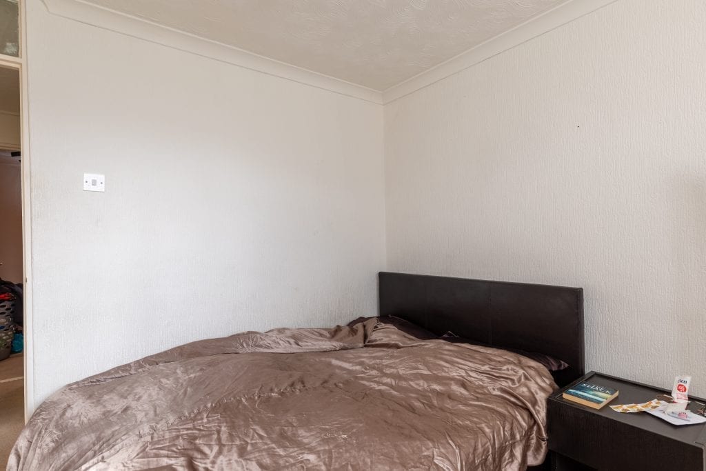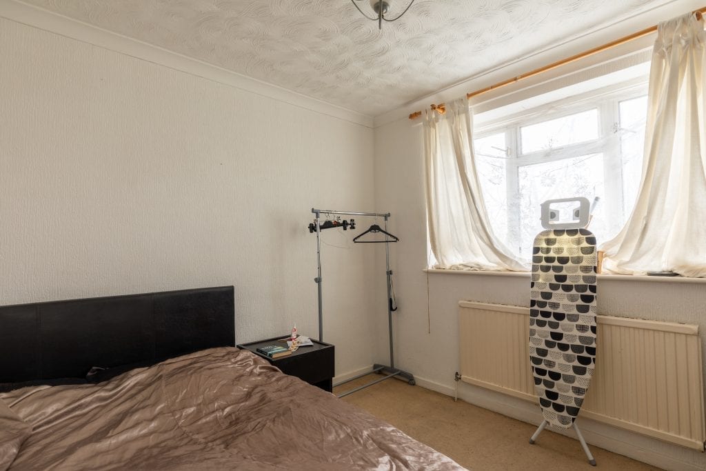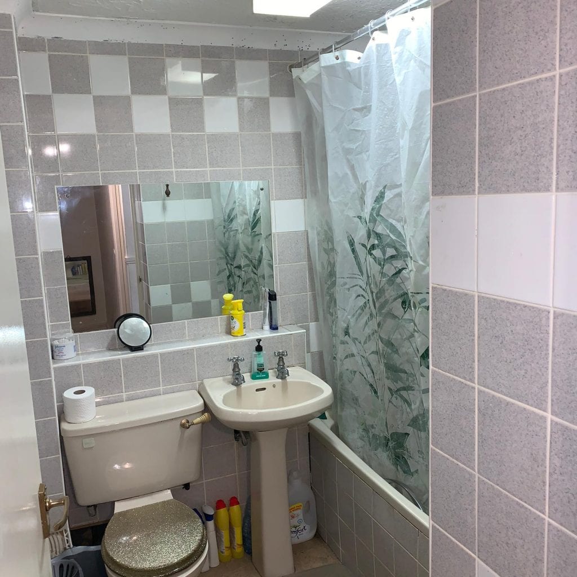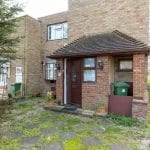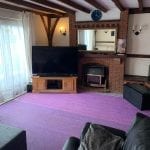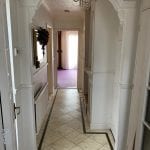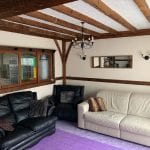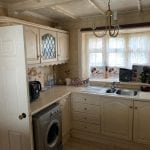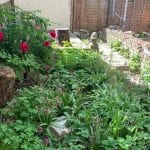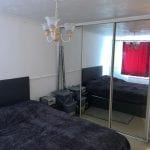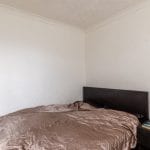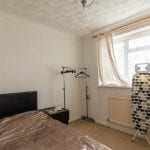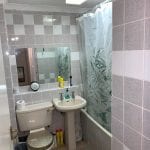Dewsgreen, Basildon, SS16 4NT
£209,950
OIRO
Property Features
- Put your own stamp on this competitively priced and chain-free property!
- Socially-distanced viewings available 7 days a week
- One of the largest properties on the street (1,052 sq ft) with massive potential
- Enormous lounge/dining area (247 sq ft)
- 4 double bedrooms (125, 100, 94 and 48 sq ft respectively)
- Downstairs WC + Upstairs Family Bathroom
- Extra storage and closet space throughout
- South-facing back garden
- Close to excellent amenities
- Within 1/2 a mile of a number of Ofsted-rated 'Good' and 'Outstanding' schools
- Solid rental potential (estimated 7-7.5% gross yield)
Property Summary
Make this house a home!Property Solvers Estate Agency presents this large 4-bed family home in popular Vange area of Basildon.
Enter via a front garden / off-street parking area into a welcoming porch and exceptionally wide entrance hall.
To the left is the kitchen with bay-window feature (136 square foot).
Straight ahead is the enormous lounge/dining area (247 square foot) with fireplace, large double-glazed window and sliding doors into the south-facing back garden area.
The ground floor benefits from a WC with washbasin, closet and further storage area.
Upstairs, you'll find four sizeable bedrooms (125, 100, 94 and 48 square foot respectively) - two of which benefit from south-facing incoming light.
There's also a family bathroom, separate closet and storage areas - all split by a wide landing area.
The house is largely surrounded by south-facing green space and has a public basketball court + children's play area to the rear.
In terms of location, both Pitsea and Basildon train stations are closeby alongside a range of other amenities including a number of supermarkets, the Kent View Recreation Ground, Eastgate Shopping Center, Pitsea Leisure Centre, Basildon University Hospital, Basildon Golf Course and a range of well-reviewed takeaways.
You'll also be within 1/2 a mile of Ofsted-rated 'Good' and 'Outstanding' schools, including (in order of distance): Bardfield Academy, Ryedene Primary & Nursery and Greensted Junior.
Cosmetic works are required, but nothing too extensive (the property is priced accordingly). There's also huge potential to create an open plan kitchen/living space with relative ease.
This property would make a great family home or a solid-performing buy-to-let investment. Our estimations also point to healthy gross rental yields in the region of 7-7.5% (post refurbishment).
Socially-distanced viewings available 7 days a week!

