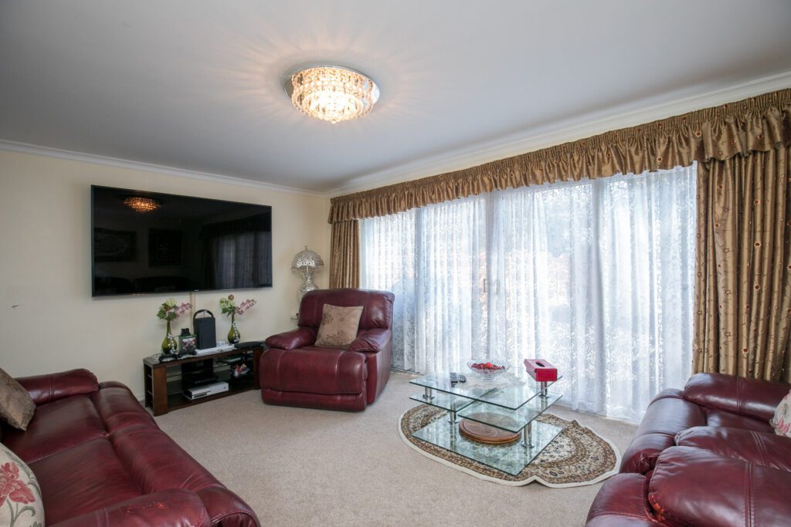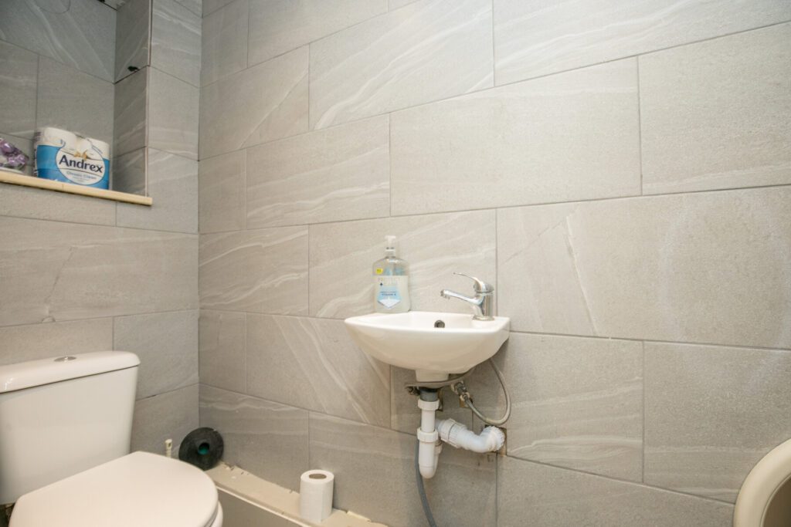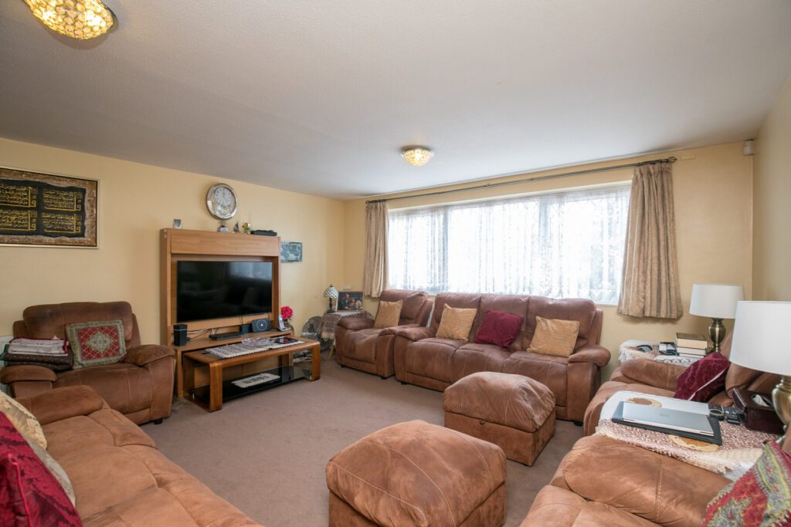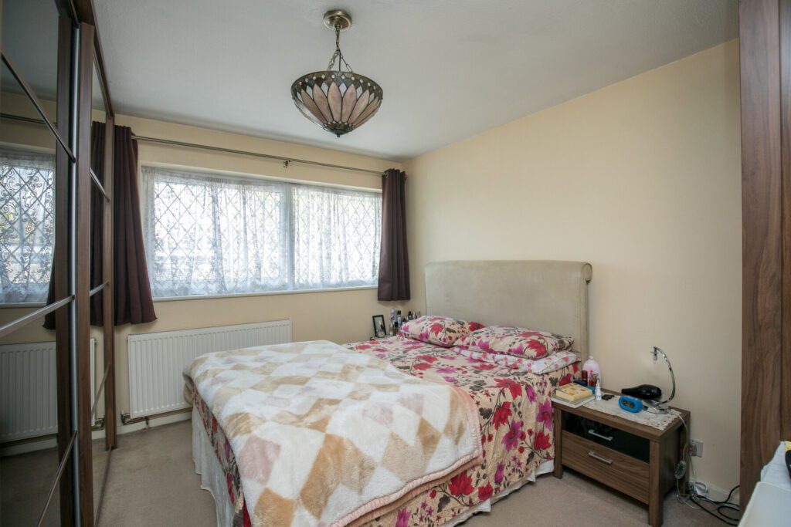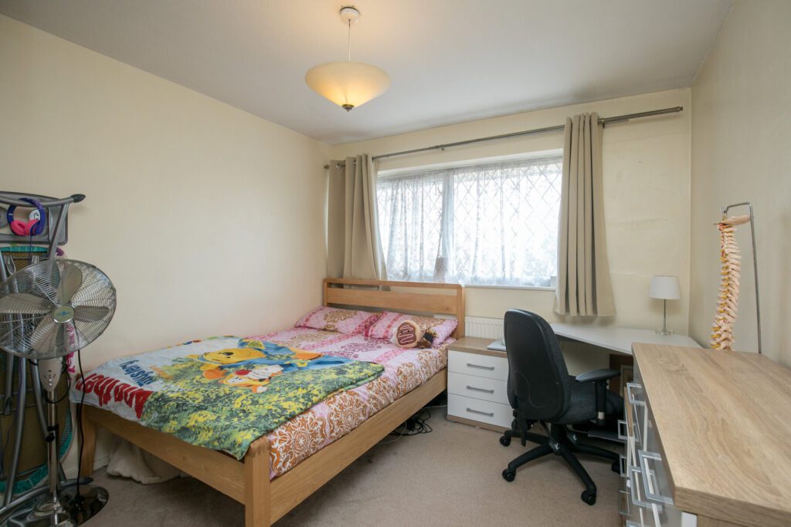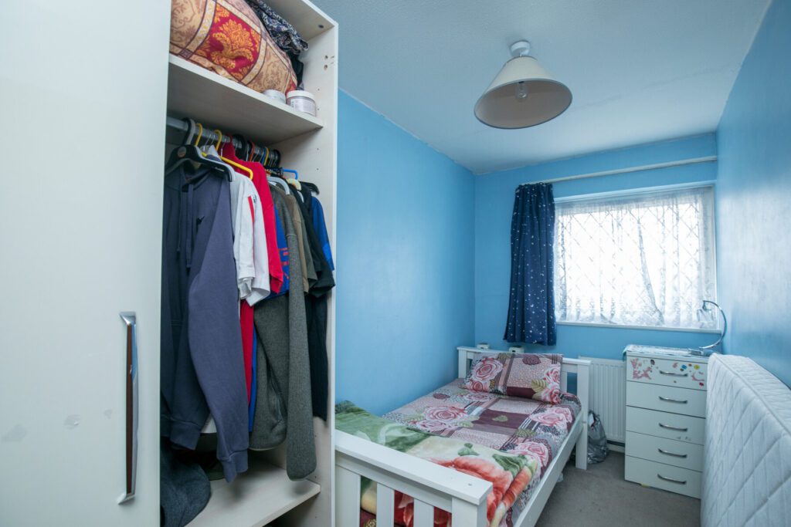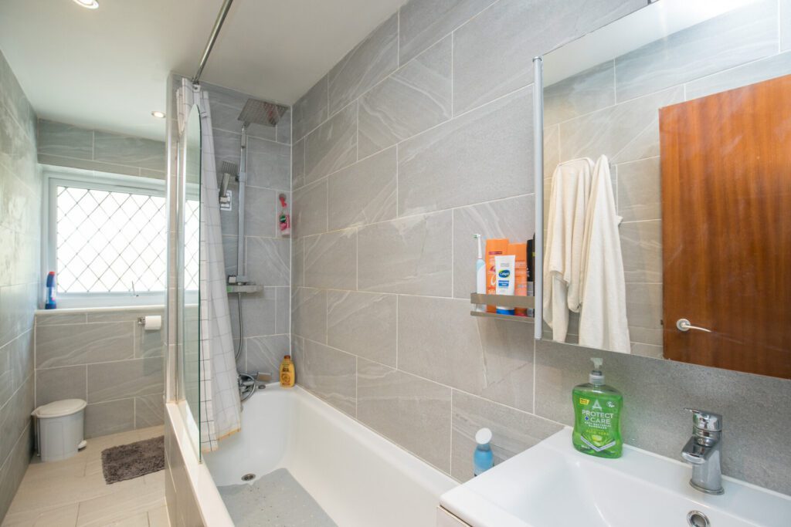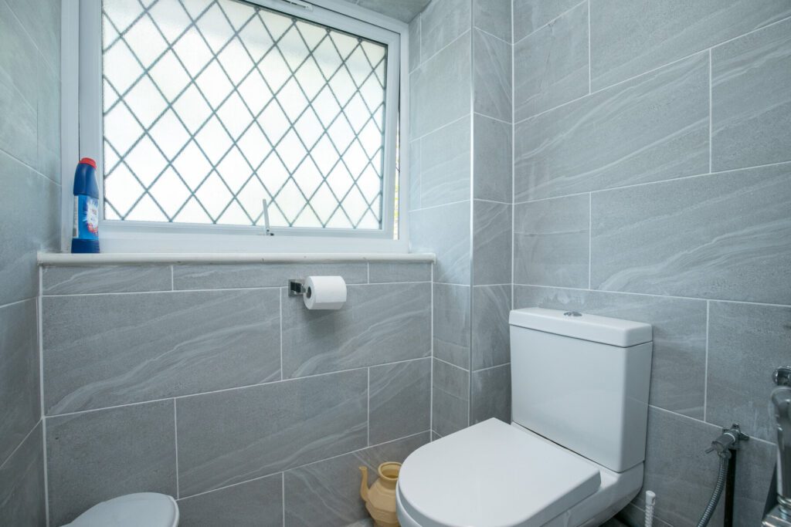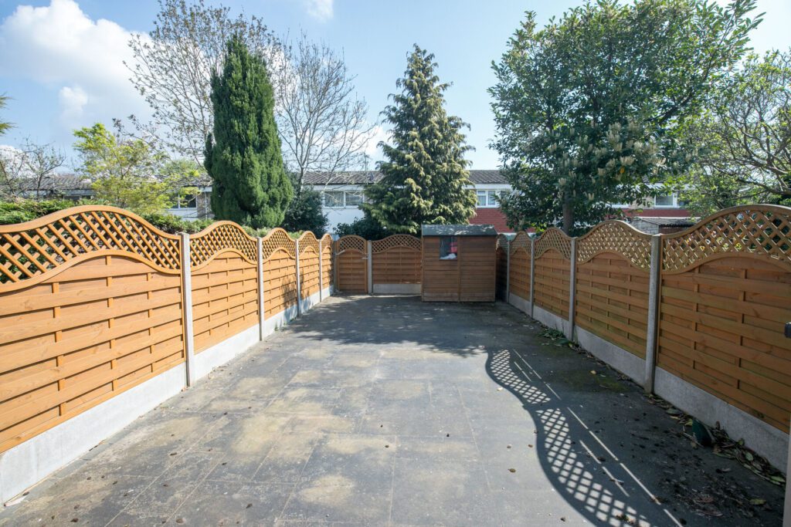Wheatlands, Hounslow, TW5 0SG
£525,000
OIRO
This property is not currently available. It may be sold or temporarily removed from the market.
Property Features
- Large three storey terrace house
- Three bedrooms
- Good size dining Kitchen
- Two separate lounges
- Family bathroom + ground floor WC
- Enclosed rear garden
- Garage
- Council Tax Band E
- 937 years remaining on the lease
- Service charge = £445pa
- Ground rent = £15pa
Property Summary
Property Solvers Express Estate Agency are pleased to offer this great sized three bedroom family home set over three floors with garage.This 3 bedroom, 3 storey terrace house with garage is a spacious and stylish home that provides comfortable living spaces and modern features. The ground floor boasts a convenient WC and a cosy lounge area that features patio doors leading to the low maintenance fence garden, allowing natural light to fill the room and create an inviting ambiance.
Moving up to the first floor, you'll find a large lounge area that features ample natural light, making it the perfect space for relaxation and entertainment. Adjacent to the lounge, you'll find a spacious dining kitchen, featuring plenty of natural light and providing the ideal space for family meals and gatherings.
The second floor is home to two double bedrooms and one single bedroom, providing ample space for a growing family or guests. The family bathroom with a shower over the bath is also located on the second floor, providing convenience and comfort for everyone in the household.
Overall, this 3 bedroom, 3 storey terrace house with garage is a beautiful and functional home, designed to provide comfortable living and a convenient lifestyle.
Located in the popular and well maintained residential area offers straight access into Osterley Park and is within walking distance to local bus routes, good local amenities and Primary & Secondary Schools. Major road networks are close by.


