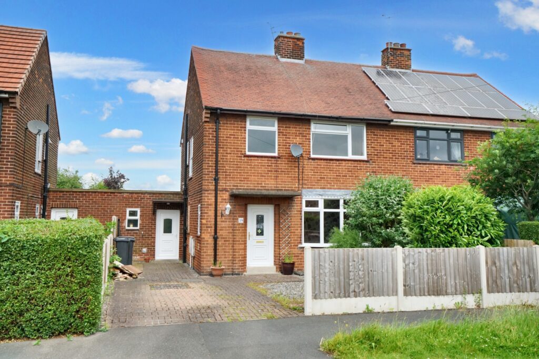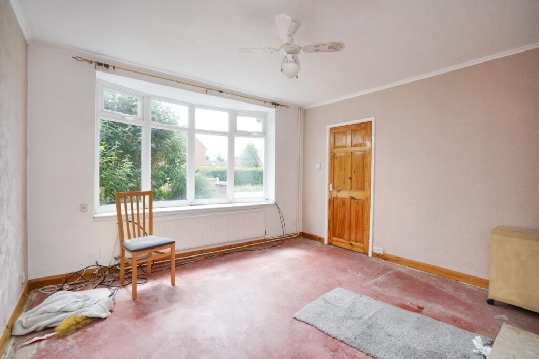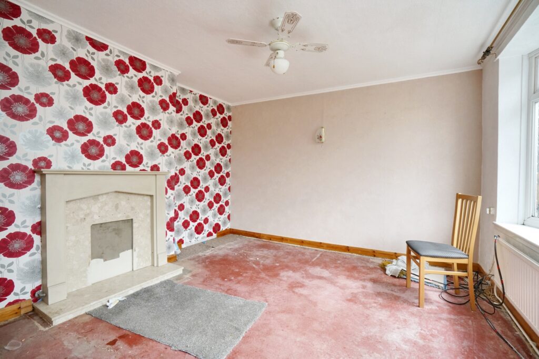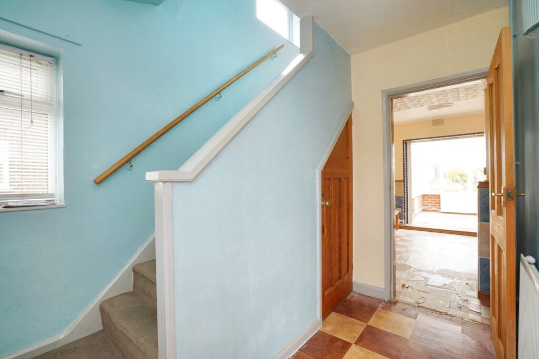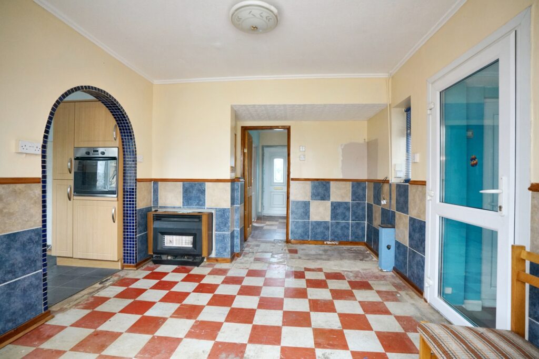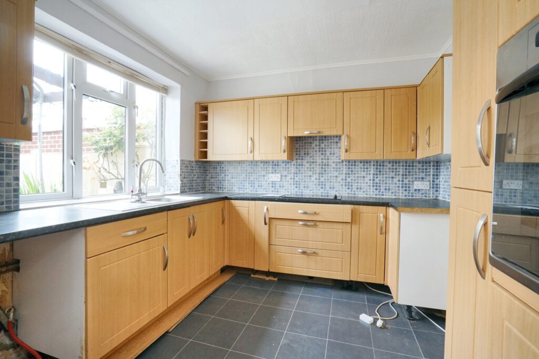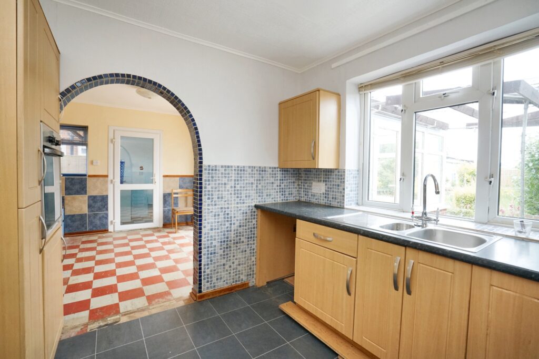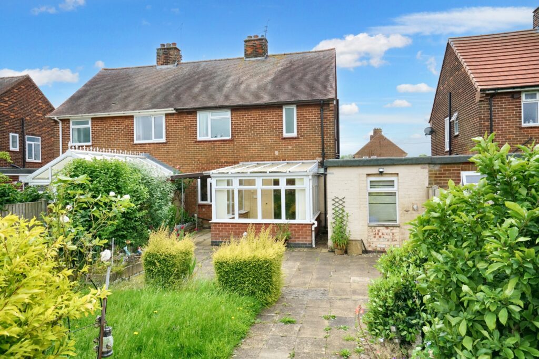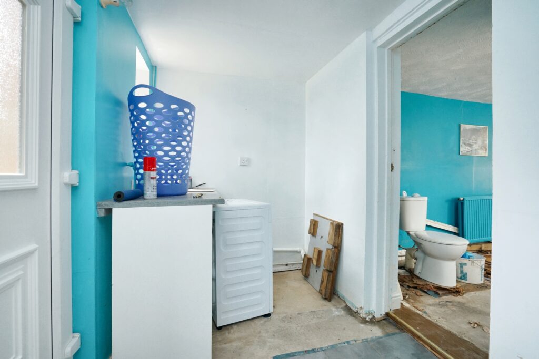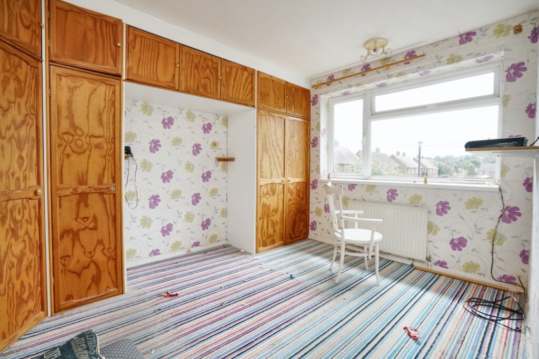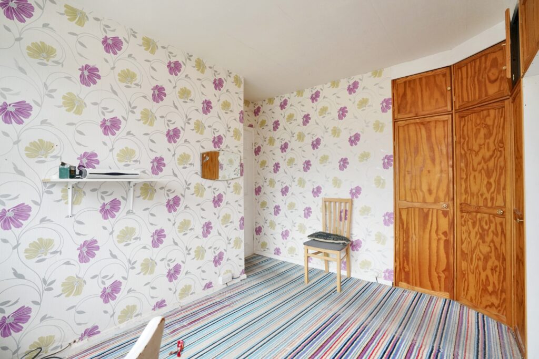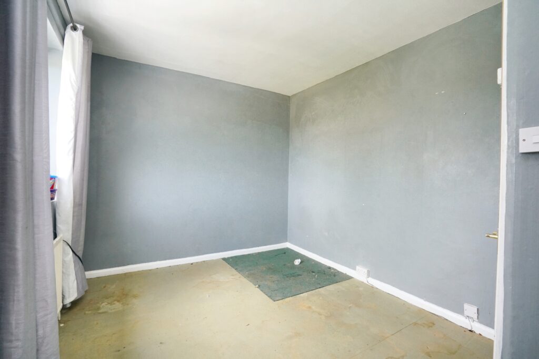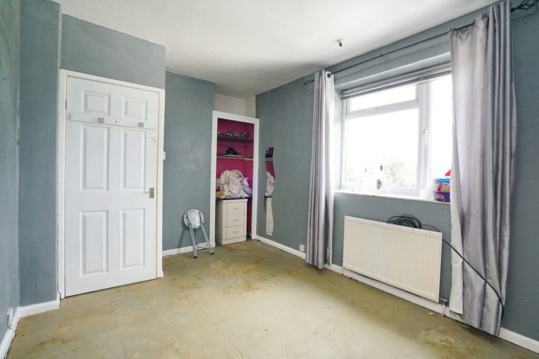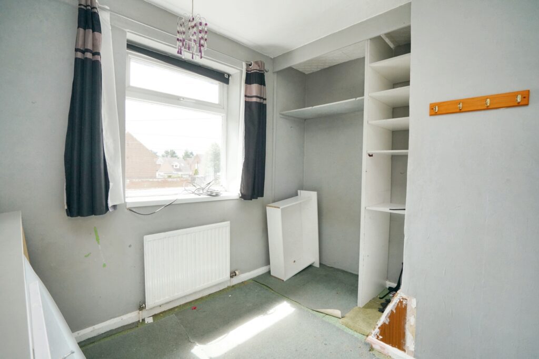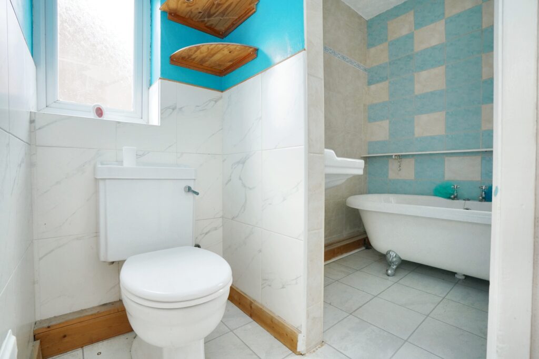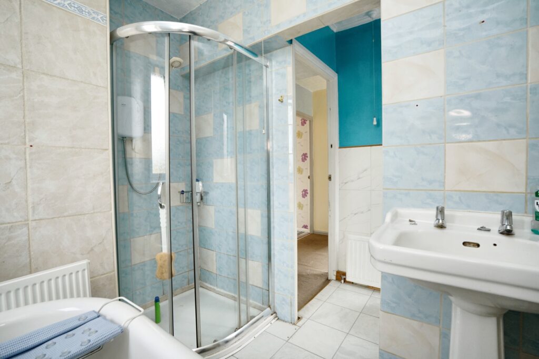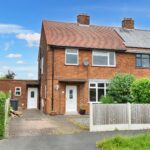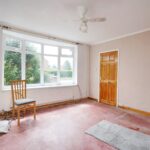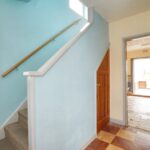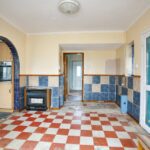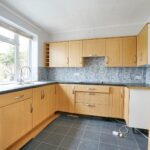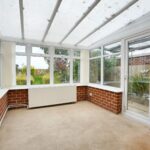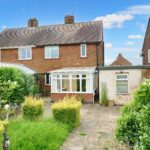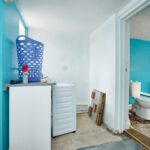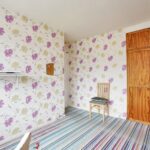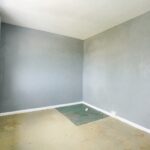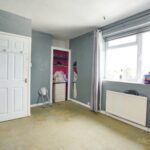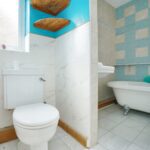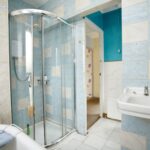Gregory Avenue, Breaston, DE72 3DJ
£200,000
OIRO
Property Features
- Spacious semi-detached home (1,131 sq ft)
- Great refurbishment / upgrading opportunity with huge potential
- Traditional semi-detached house that backs on to open fields
- Competitively priced and no upward chain
- Large lounge area (137.64 sq ft)
- Fitted kitchen (86.45 sq ft)
- Family dining room area (125.46 sq ft)
- Conservatory (88.29 sq ft)
- 2 bathrooms (83.08 and 38.48 sq ft respectively) and separate WC (8.65 sq ft)
- Separate utility room (39.05 sq ft)
- 3 bedrooms with ample space (101.10 100.00 and 73.79 sq ft)
- Large rear garden with lovely views
- Off street parking (with driveway)
- The property is conveniently located near essential local amenities such as Queens Medical Centre, Asda Derby Supercentre and Pride Park Stadium
- Close to a number of Ofsted-rated 'Good' schools
Property Summary
Property Solvers Express Sale Estate Agency is thrilled to present this spacious semi-detached home (1131 sq ft) in need of a refurbishment with huge potential.Entering this spacious home, on the ground floor (totalling 685 sq ft) you will find yourself in the welcoming entrance way. To your right is the large lounge area (137.64 sq ft) and straight ahead is the family dining room area (125.46 sq ft).
This leads to a fitted kitchen area (86.45 sq ft), the conservatory (88.29 sq ft), a separate utility room (39.05 sq ft) and WC room (83.08 sq ft). These adjoining outbuildings could be combined and possibly extend (subject to the relevant planning consents).
Heading upstairs to the first floor (447 sq ft), there are 3 bedrooms with ample space - measuring 101.10, 100.00 and 73.79 sq ft respectively - alongside a modern fitted bathroom (38.47 sq ft) with an additional WC (8.65 sq ft).
The property has on-street parking and a large rear garden that backs onto open fields.
The property is conveniently located near essential local amenities including supermarkets (Asda, Tesco, Aldi), Ofsted-rated "Good" schools healthcare and sports facilities alongside great transport links (easy access to J25 of the M1, train stations at Long Eaton and East Midlands Parkway, East Midlands Airport, and the A52 and other main roads providing good connections to Nottingham, Derby, and other towns and cities in the East Midlands).
Don't miss out on this fantastic family home with massive potential to put your own stamp on! Viewings are available 7 days a week (including evenings).

