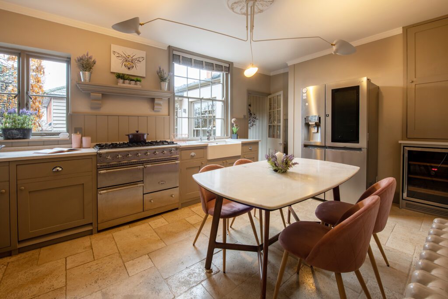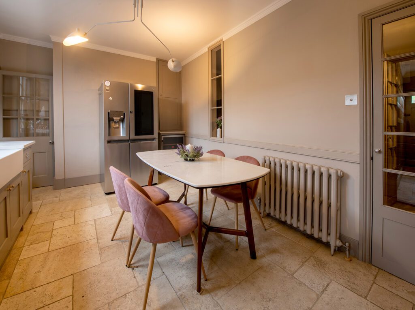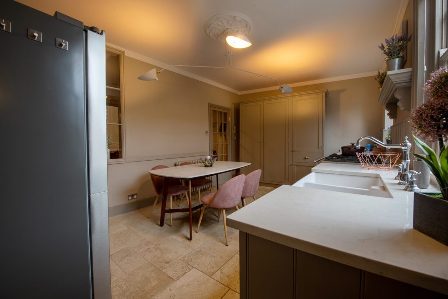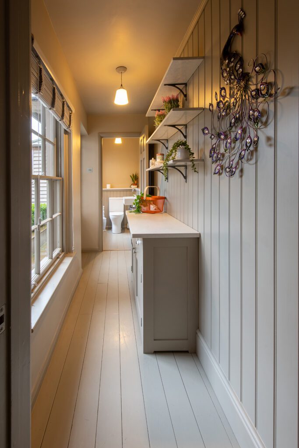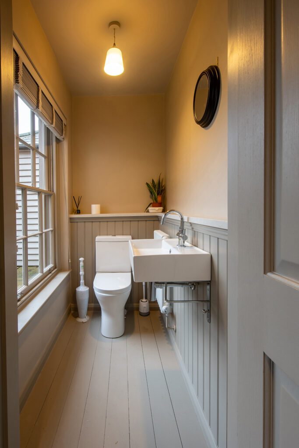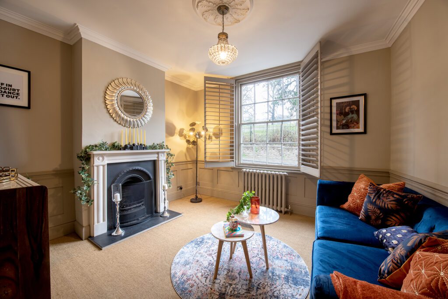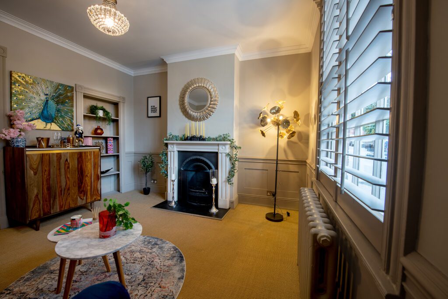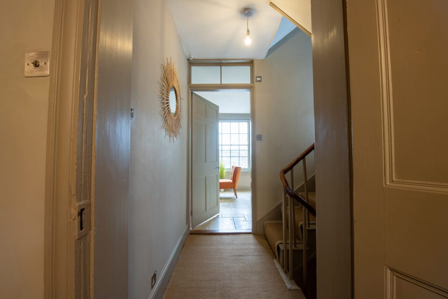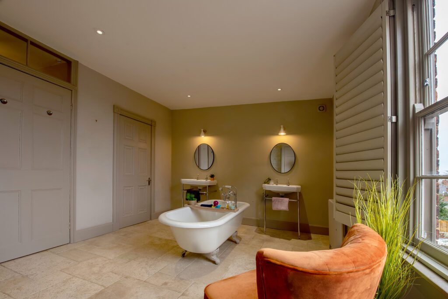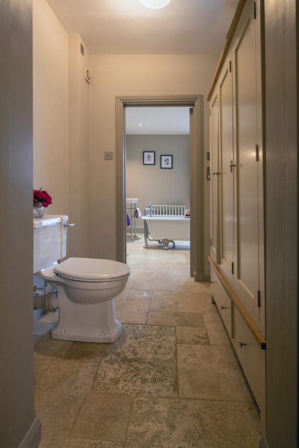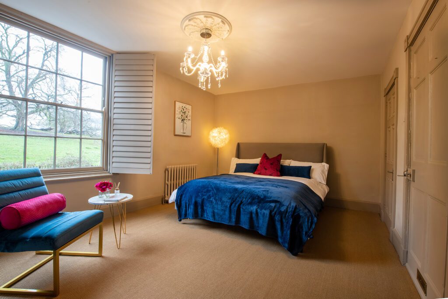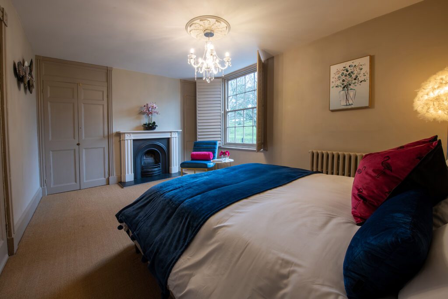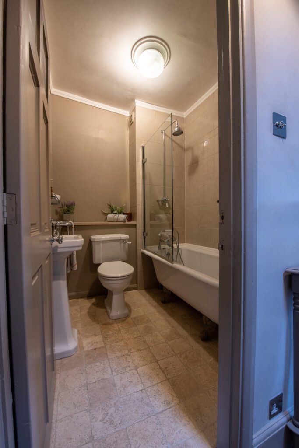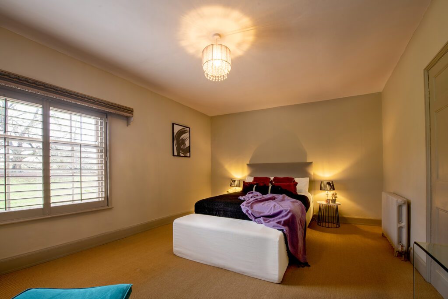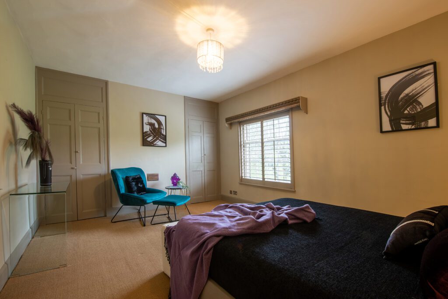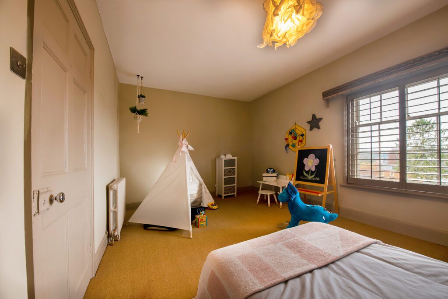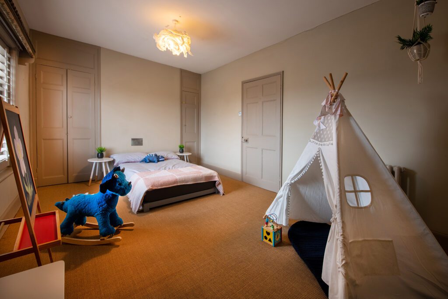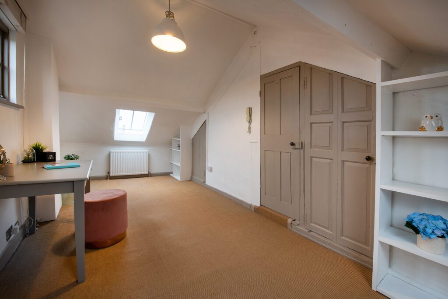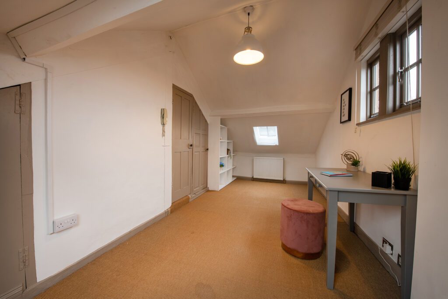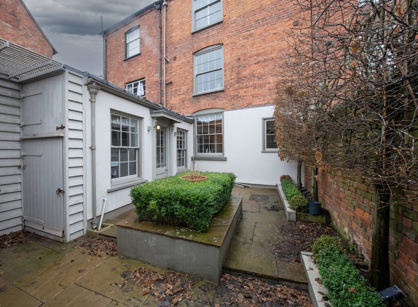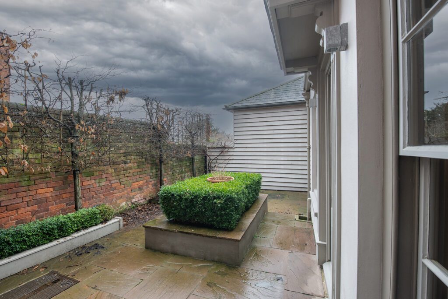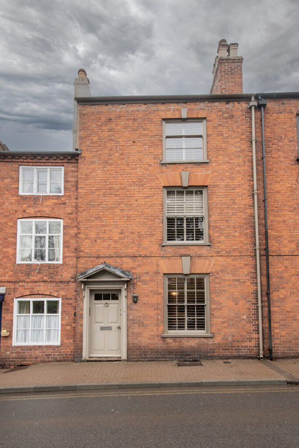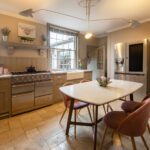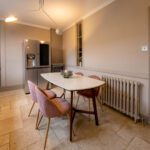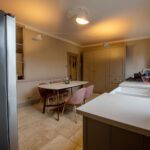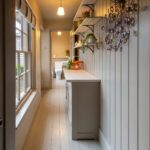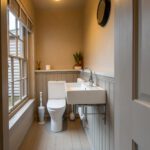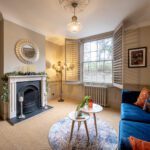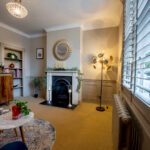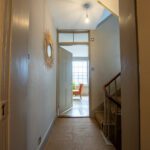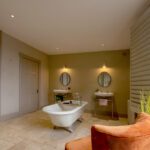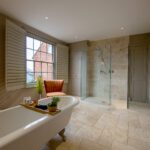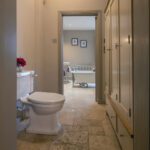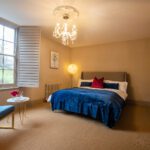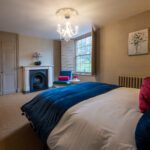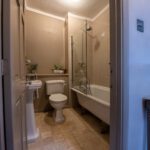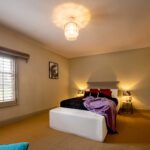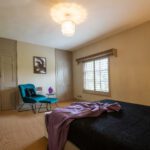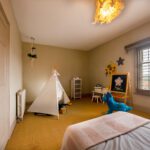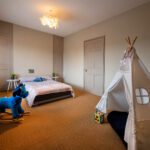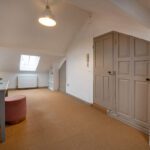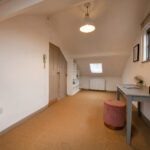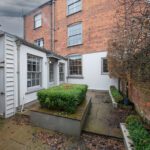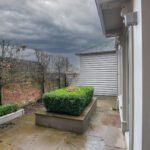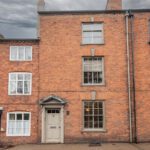25 The Southend, Ledbury, Herefordshire, HR8 2EY
£524,950
OIRO
Property Features
- Grade II listed property
- Large 4 storey house
- 4 bedrooms
- Dining kitchen with a gas powered Range
- Three separate WC's
- Master bath with freestanding clawfoot bath and separate shower enclosure
- Period property with lots of original features
- Private rear courtyard garden
- 2,364 sq ft of living space
- Council Tax Band C
- No upward chain - ready to move into!
- Views over Parkland
Property Summary
Property Solvers Express Estate Agency are pleased to present this exceptionally elegant Grade II-listed Georgian townhouse. Beautifully presented, with lots of natural light, boasting original features throughout.Property Description
This outstanding 4 double bedroom property is set over four storeys with living space of approximately 2,364 sq ft. There are many original features including sash windows with wooden shutters, high ceilings, panelled walls. A bright spacious dining kitchen with a gas Range and bespoke storage cabinets, Large master bathroom with freestanding clawfoot bath. A private courtyard rear garden. Located in the heart of Ledbury.
Entrance
From the front access you are guided through the hallway with panelled walls, tiled flooring, a wooden seated area with coat storage, radiator and ceiling light. Access through to;
Inner passage
Giving access to the all living areas, with radiator, ceiling light, carpeted flooring leading to a yew staircase to the upper floors and lower ground floor. Rooms off to;
Sitting Room
Situated to the front of the property this bright and airy room is perfect for relaxing in with original features such as high ceilings, panelled walls and an open fireplace. Ceiling rose with light fitting, carpeted flooring, radiator, sash window with wooden shutters.
Dining Kitchen
Exceptionally spacious kitchen is perfect for daily use and entertaining. With bespoke cabinetry offers a good provision of storage. A freestanding large American style fridge freezer, a gas Range sits off centre within the grey fronted cabinets with white worksurface and a double Belfast sink, having views through the windows to the rear courtyard garden. Cream tiled flooring, ceiling rose with light fitting, a radiator, and a half glazed door leads to;
Rear Passage
Having wood panelling to the walls, white painted floorboards, storage cabinet with shelving above, window, radiator and ceiling light. Doors off to the rear courtyard garden and;
Ground floor WC
With grey painted floorboards, wooden panelling to the lower half of two walls, close-coupled toilet, wash-hand basin with chrome towel rail attached, radiator, ceiling light and large sash window with blinds overlooking the courtyard.
Lower Ground floor
Through the door to the side of the stairway leads to the cellar which runs the full length of the property, having three separate areas making it ideal for storage. Here are the gas and electric meters with washing machine and tumble dryer.
Staircase leading to the first floor
With carpeted flooring, ceiling light, doors off to:
Master Bedroom
A large bright double bedroom giving plenty of space for relaxing. With original fireplace set centre to two built-in cupboards. A sash window with wooden shutters overlooking the front aspect, ceiling rose with elegant light fitting, radiator and carpeted flooring. Door leading through to:
WC
Having a white close-coupled toilet, large storage cupboard, cream tiled flooring, ceiling light, door through to;
Master Bathroom
Luxurious bathroom, ideal for free time to be spent pampering. With cream tiled flooring, a freestanding claw-foot bath sits centre between two wash-hand basins each having lighting and mirrors above. A Large walk-in shower with glass enclosure, has mains powered shower with dual shower heads, either side are two large built-in cupboards. Radiator and sash window with wooden shutters overlooks the rear aspect.
Staircase leading to the second floor
Carpeted flooring, ceiling light.
Bedroom 2
A large double bedroom with two large built-in cupboards, a sash window with wooden shutters overlooks the front aspect, carpeted flooring, ceiling light and radiator.
Bathroom 2
With a white three-piece suite comprising of a pedestal wash-hand basin, with glass shelf above close-coupled toilet, roll-top bath with mixer taps and shower head, also having a mains powered shower above and glass shower screen. A chrome towel rail sits over the radiator, cream tiled floor and light fitting.
Bedroom 3
A spacious double bedroom with two large built-in cupboards, sash window with wooden shutters overlooks the rear aspect. Carpeted flooring, ceiling light and radiator.
Staircase to the third floor
Carpeted flooring, wall light fitting, Velux window.
Bedroom 4/Office
An ideal room for an office space, hobby room or , bedroom letting in lots of light with two Velux windows and original Georgian window, with carpeted flooring, wall light and radiator.
Outside
A quaint and private courtyard, with bushes and shrubs giving way to a paved patio. Ideal for morning breakfast or a relaxing evening.
Location
The house is a fifteen-minute walk to Ledbury rail station, which has direct trains to London Paddington and Birmingham New Street. The market town of Ledbury is 15 miles to the east of Hereford. Ledbury is a charming market town which lies 15 miles to the east of Hereford, characterised by its wealth of historic black-and-white timber buildings. Ledbury’s Grade I-listed Market Hall took 50 years to build and is one of the finest examples in England.

