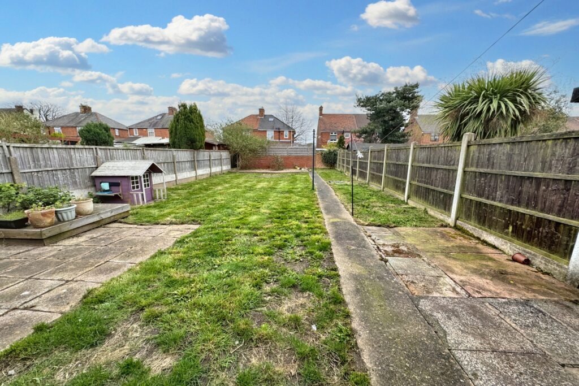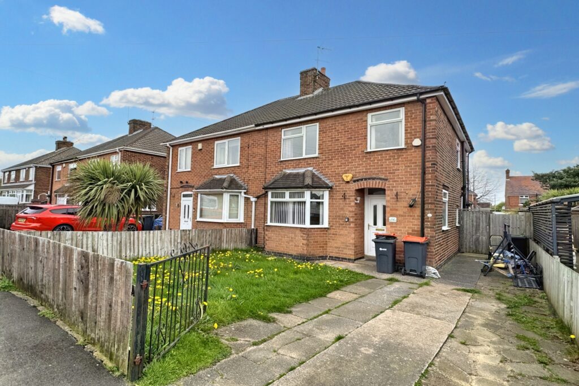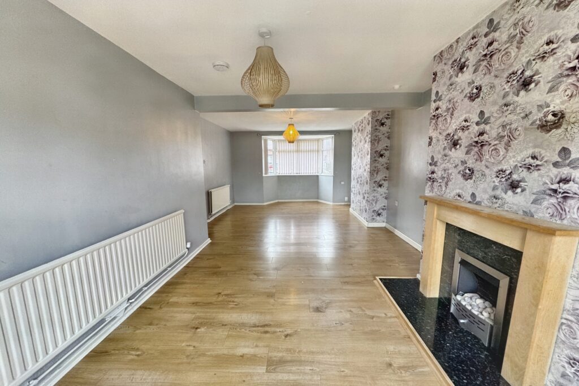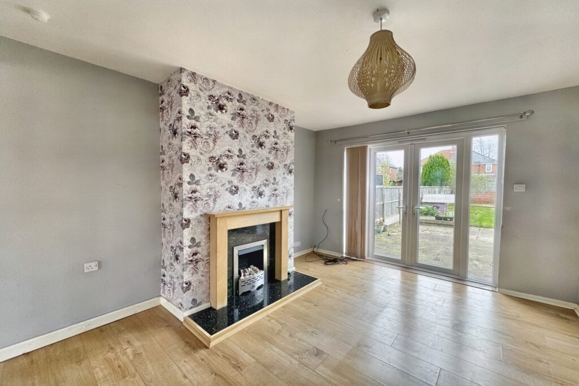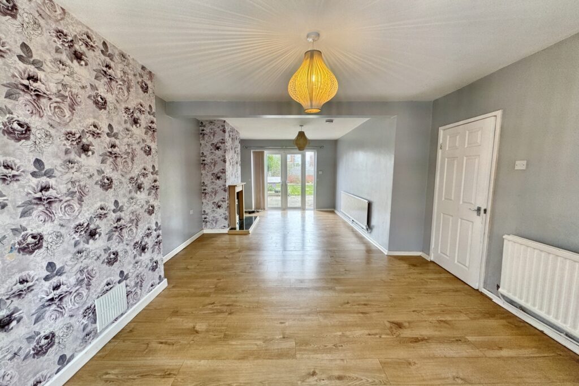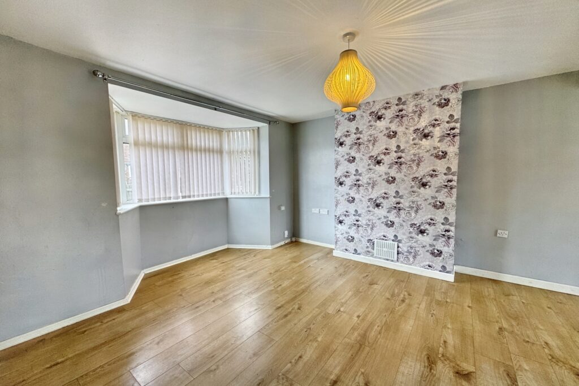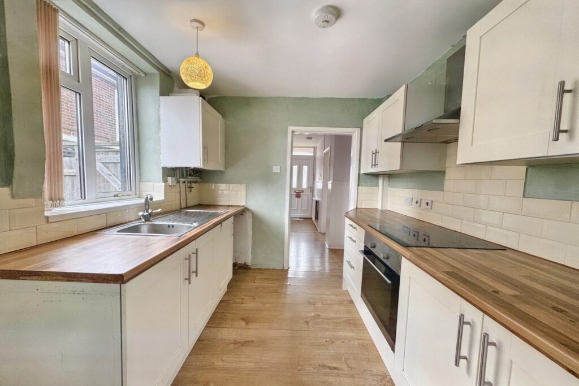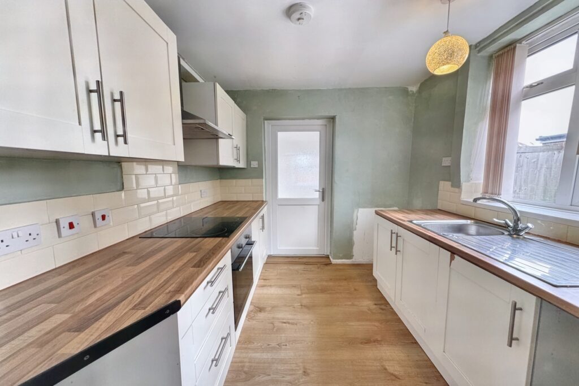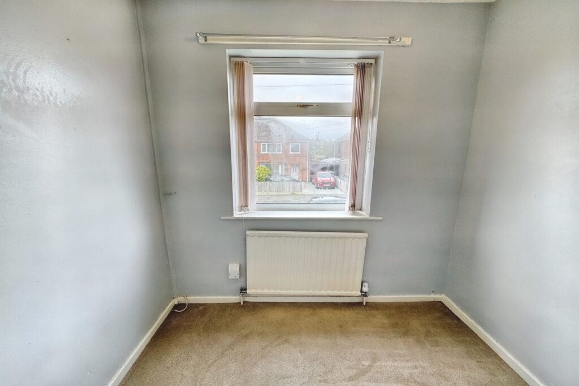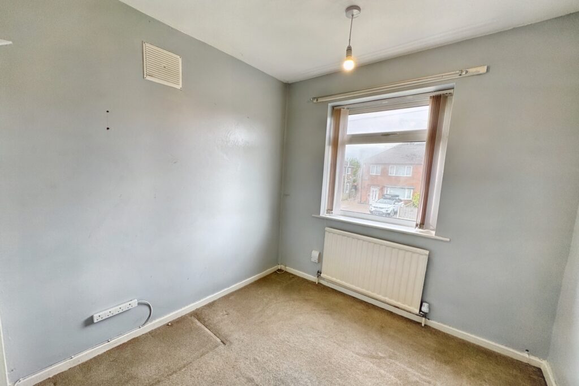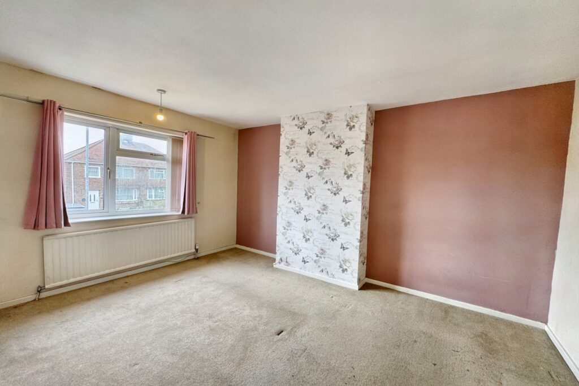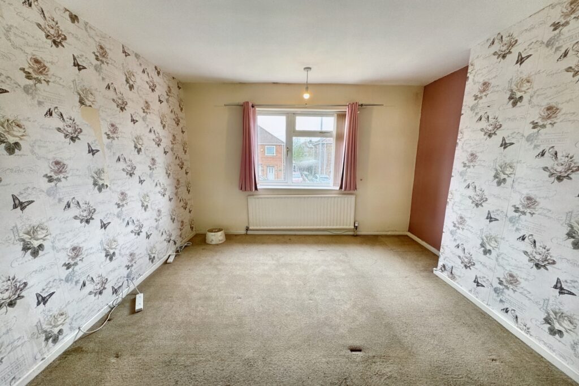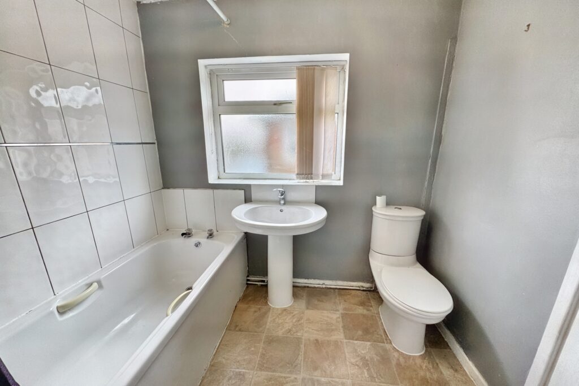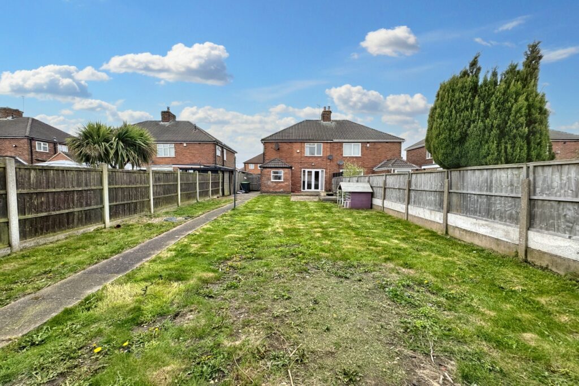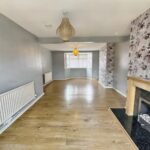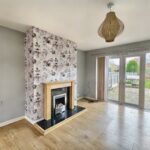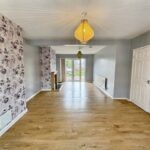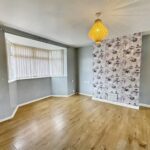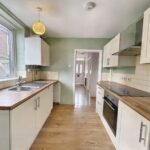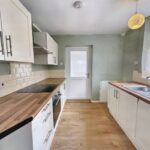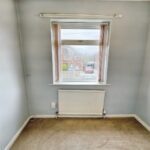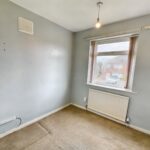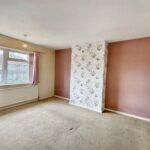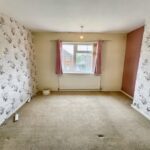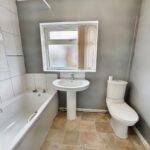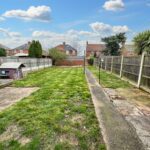Cherry Avenue, Kirkby in Ashfield, Nottinghamshire, NG17 8HH
£169,950
OIRO
Property Features
- Modern semi-detached family home (931 sq ft)
- Add Your Own Stamp! Cosmetic / TLC upgrading required
- Excellent potential to extend (STPP)
- Large living room (162 sq ft) and dining area (122.4 sq ft)
- Fitted kitchen area (66.7 sq ft)
- Separate utility room (50.4 sq ft)
- 3 spacious bedrooms - measuring (132.3, 113.3 and 49.6 sq ft respectively
- Bathroom area (41.5 sq ft)
- Large rear garden and in the front of the property is a driveway.
- Close to a wide range of essential amenities including King's Mill hospital, an Aldi and a Morrisons convenience stores, the highly rated Countryman Pub and Dining restaurant
- Close to a number of Ofsted-rated 'Good' schools
Property Summary
Property Solvers Express Sale Estate Agency is thrilled to present this 931 sq ft, 3 bedroom semi-detached family home on a popular street in Kirkby in Ashfield.Enter this good-sized home that emphasises comfort and space and, to your left, will be the adjoining living room (162 sq ft) and dining area (122.4 sq ft) with fireplace feature + modern French windows overlooking the garden. On the ground floor, is also the fitted kitchen (66.7 sq ft) with a connecting utility room (50.4 sq ft).
The property has a large rear garden (accessible from the rear of the property and the side). At the front of the property, there is a driveway (and plenty of off-street parking).
Heading upstairs you will find 3 spacious bedrooms each measuring (132.3, 113.3 and 49.6 sq ft respectively) providing comfort for a family of any size. On this floor is also the bathroom area (41.5 sq ft), spacious landing space and access to the attic.
The property is conveniently located near essential local amenities such as King's Mill Hospital, Aldi and Morrisons supermarkets, the highly rated Countryman Pub and Dining restaurant and several Ofsted-rated "Good" schools.
Don't miss out on this fantastic family home with huge potential! Viewings are available 7 days a week (including evenings).

