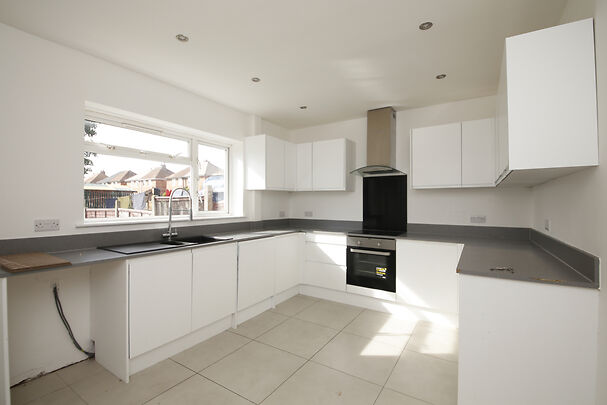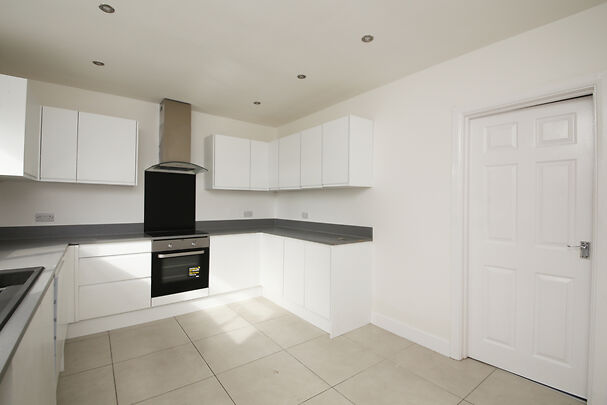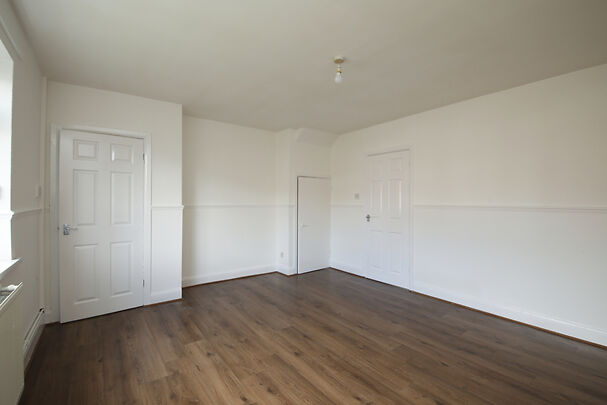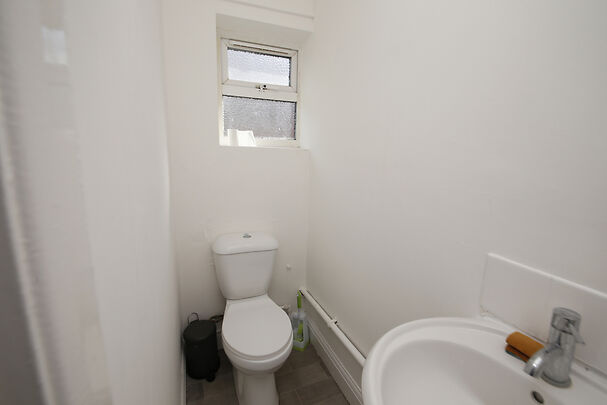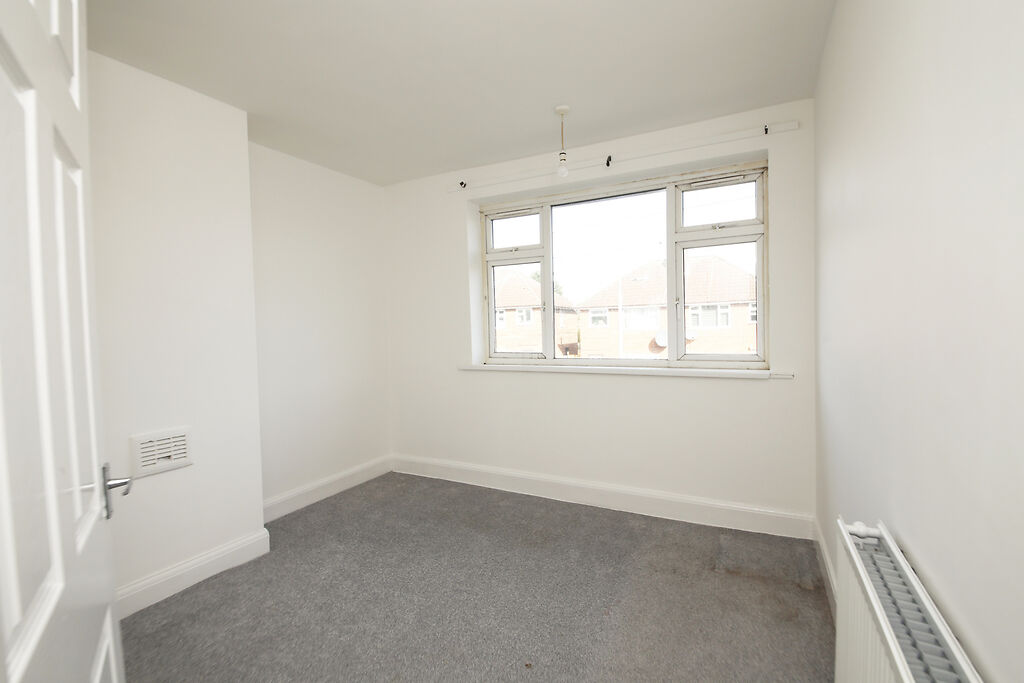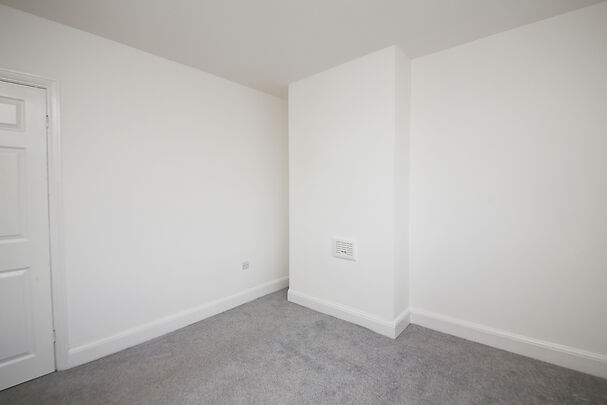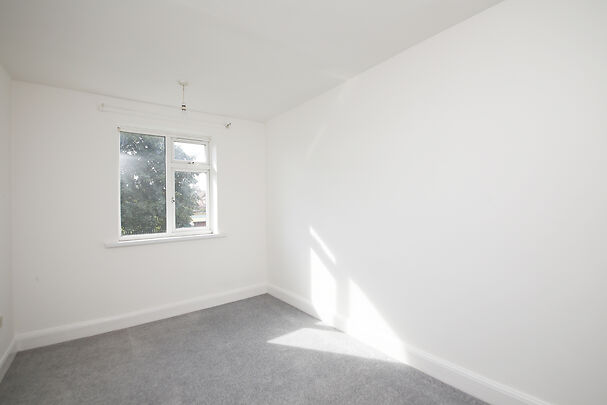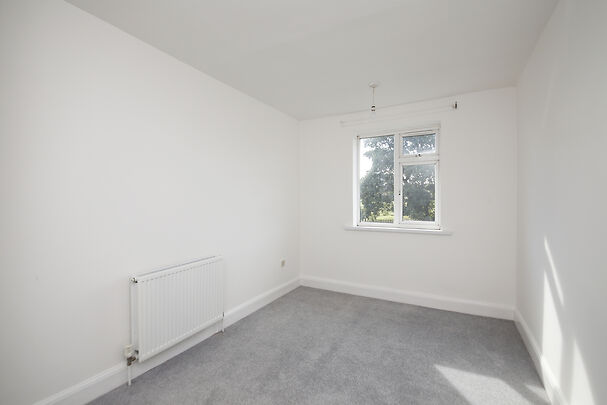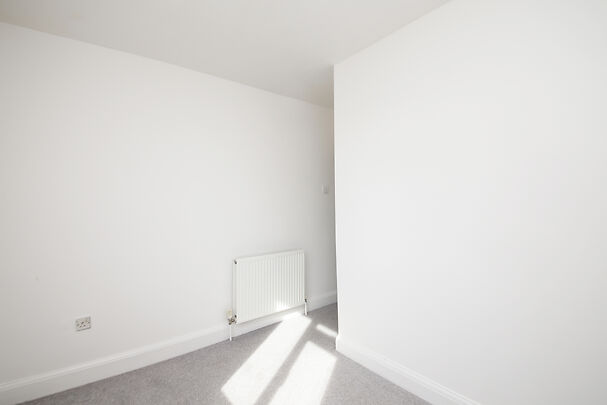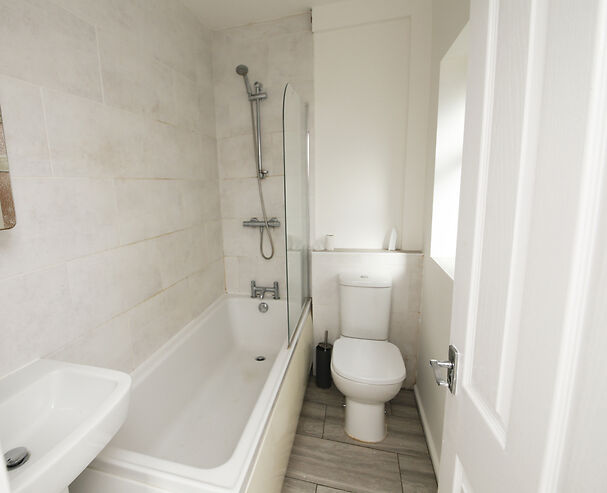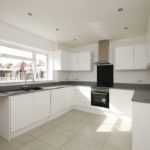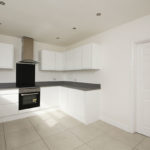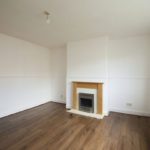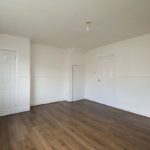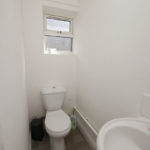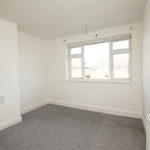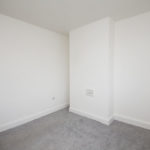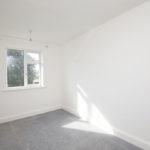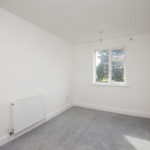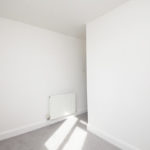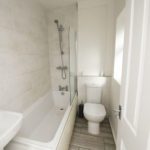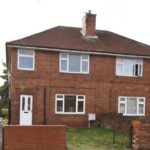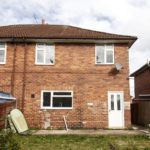Radford Street, Worksop, Nottinghamshire, S80 2NQ
4 Bed Semi Detached House
£129,950
OIRO
Property Features
- Semi-detached family home
- 4 bedrooms
- Well presented throughout
- Superb modern kitchen
- Front and rear gardens
- Central heating throughout
- Double glazed windows
- Well located for public transport
- Parks, schools and amenities within walking distance
Property Summary
Property Solvers Express Estate Agency is proud to present this well proportioned 4 bedroom semi-detached house, with a superb modern kitchen and south facing rear garden.This home is in move-in-condition, however still offers the opportunity for a buyer to put their own stamp on it and really make it their own.
Property Description
A spacious, well-presented property situated in a residential area on the outskirts of Worksop. Comprising in brief of a modern kitchen/diner, living room, 4 bedrooms (3 doubles), a family bathroom, and separate WC.
Ground Floor
Hallway
Providing access to the living room and stairway access to the first floor.
Living Room
A spacious and well-presented lounge featuring: large window to front aspect, wood effect flooring, feature fireplace, central pendant light fitting, radiator, built-in storage cupboard, aerial socket, door leading through into the dining room, dado rail.
Kitchen/Diner
A stylish, modern kitchen featuring: large window overlooking the rear garden, a range of floor and wall mounted cupboards in white, brand new integrated double oven, hob with stainless steel extractor hood, modern black bowl, and a half sink with drainer and chrome mixer tap, brand new integrated dishwasher, recessed ceiling mounted lighting, space for a fridge/freezer, space for a washing machine, modern square-edged worksurface with matching upstands, tiles flooring, doorway leading into the rear lobby.
This room offers sufficient space for a dining table should one be required.
Bathroom
Modern three-piece white bathroom suite featuring: shower attachment above the bath with adjustable height shower head, shower screen, mirror above the sink, one wall fully tiled, tiled splashback, tiled flooring, frosted window.
First Floor
Landing
Provides access to all first-floor rooms.
First Floor
Principal bedroom
Double bedroom with carpeted flooring featuring: large window to rear aspect, central pendant light fitting, radiator.
Bedroom 2
Double bedroom with carpeted flooring featuring: large window to front aspect, pendant light fitting, radiator.
Bedroom 3
Double bedroom with carpeted flooring featuring: large window to rear aspect, central pendant light fitting, radiator.
Bedroom 4
Single bedroom with carpeted flooring featuring: large window to front aspect, central pendant light fitting, radiator.
WC
WC featuring: white toilet, white sink with mixer tap and tiled splashback, frosted window, tiled flooring.
Outside
The sizeable front garden is mainly laid to turf and has a dwarf wall to its frontage and a gate. Rear gated access is at the side of the property.
The property has a private south-facing rear garden which is mainly laid to turf.
Property Particulars
Living Room = 4.80 x 3.90 (15'9 x 12'10)
Kitchen = 4.20 x 3.10 (13'9 x 10'2)
Main bedroom = 4.10 x 2.50 (13'5 x 8'2)
Bedroom 2 = 3.10 x 3.00 (10'2 x 9'10)
Bedroom 3 = 3.20 x 3.10 (10'6 x 10'2
Box room = 3.00 x 2.50 (9'10 x 8'2)
Bathroom = tbc
Location
Situated in Manton, just over 1 mile southeast of the attractive market town of Worksop. Worksop has a wide range of amenities including a railway station offering nationwide services. The main road network is easy to access from the property with the A57 close by. Additionally, there’s a large selection of local amenities including shops, supermarkets, cafes, takeaways, and the Savoy Cinema.
Ideally placed for families with an excellent choice of local schools, nurseries, and colleges including two senior schools who have achieved OFSTED outstanding gradings. Green spaces are easy to enjoy from here including the stunning National Trust Clumber Park and Clumber Lake just a short drive away.

